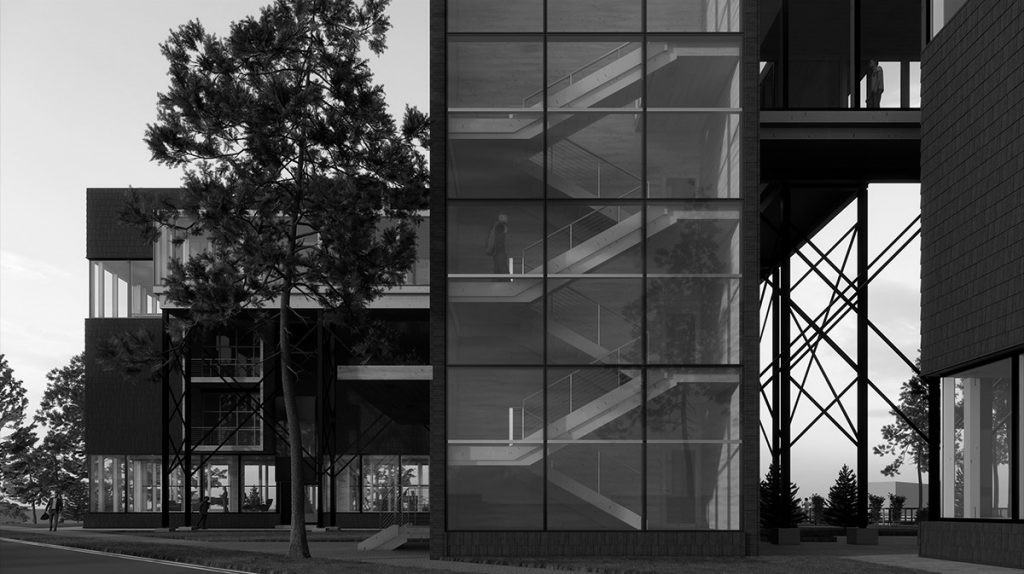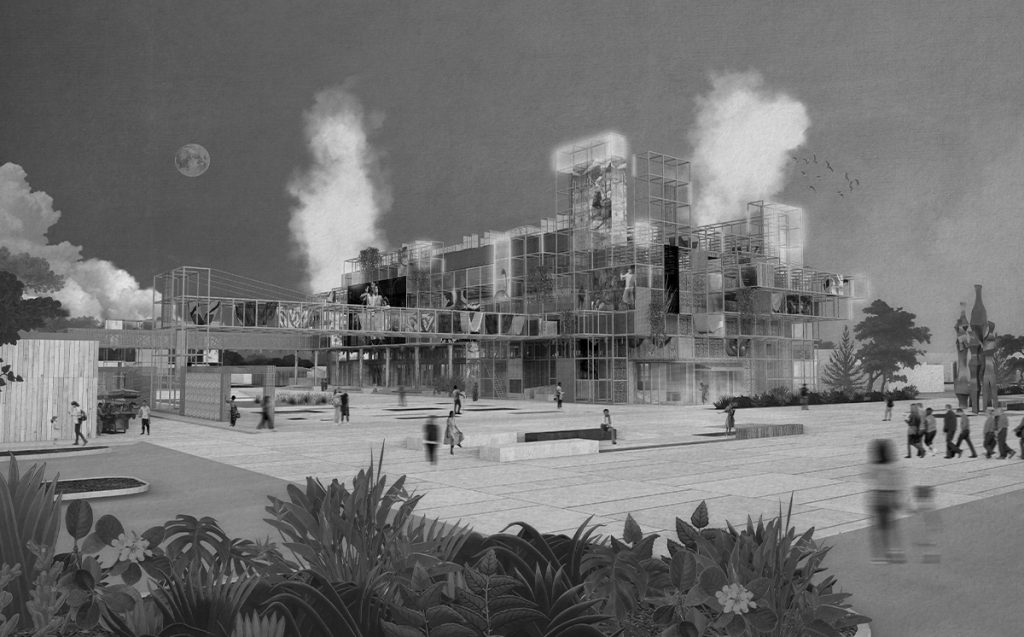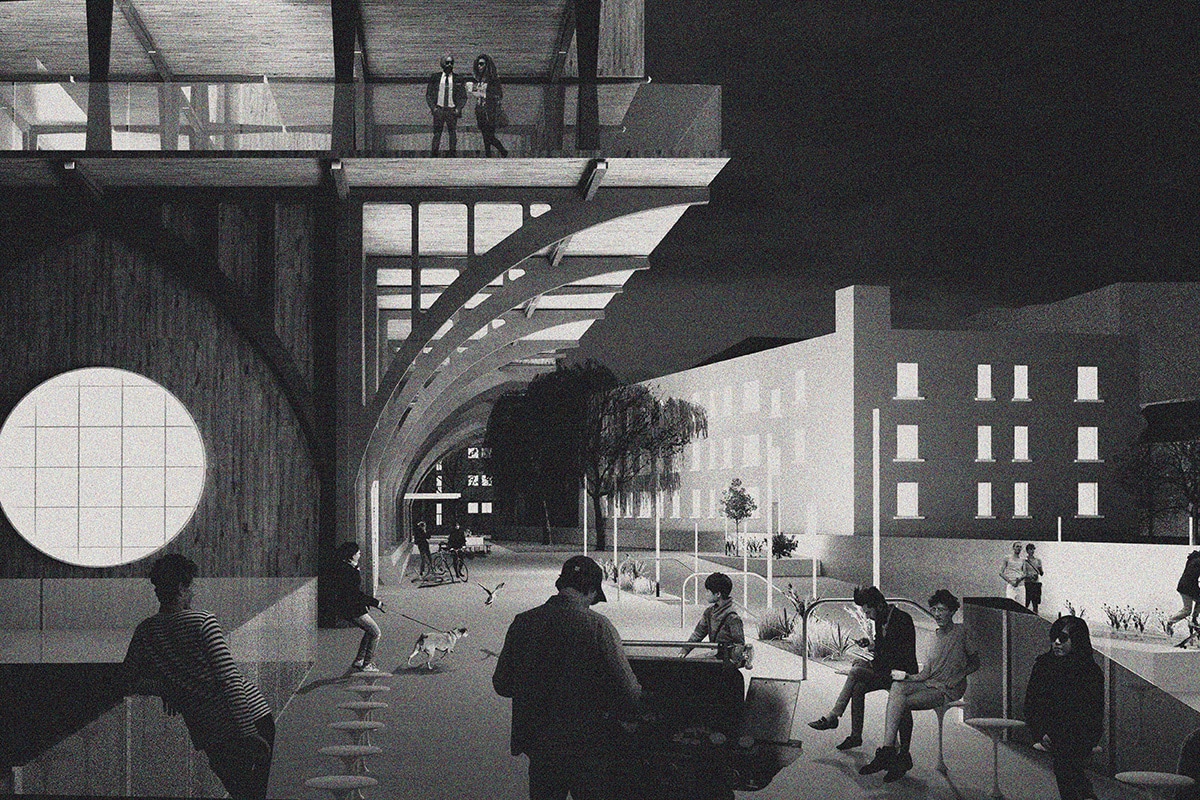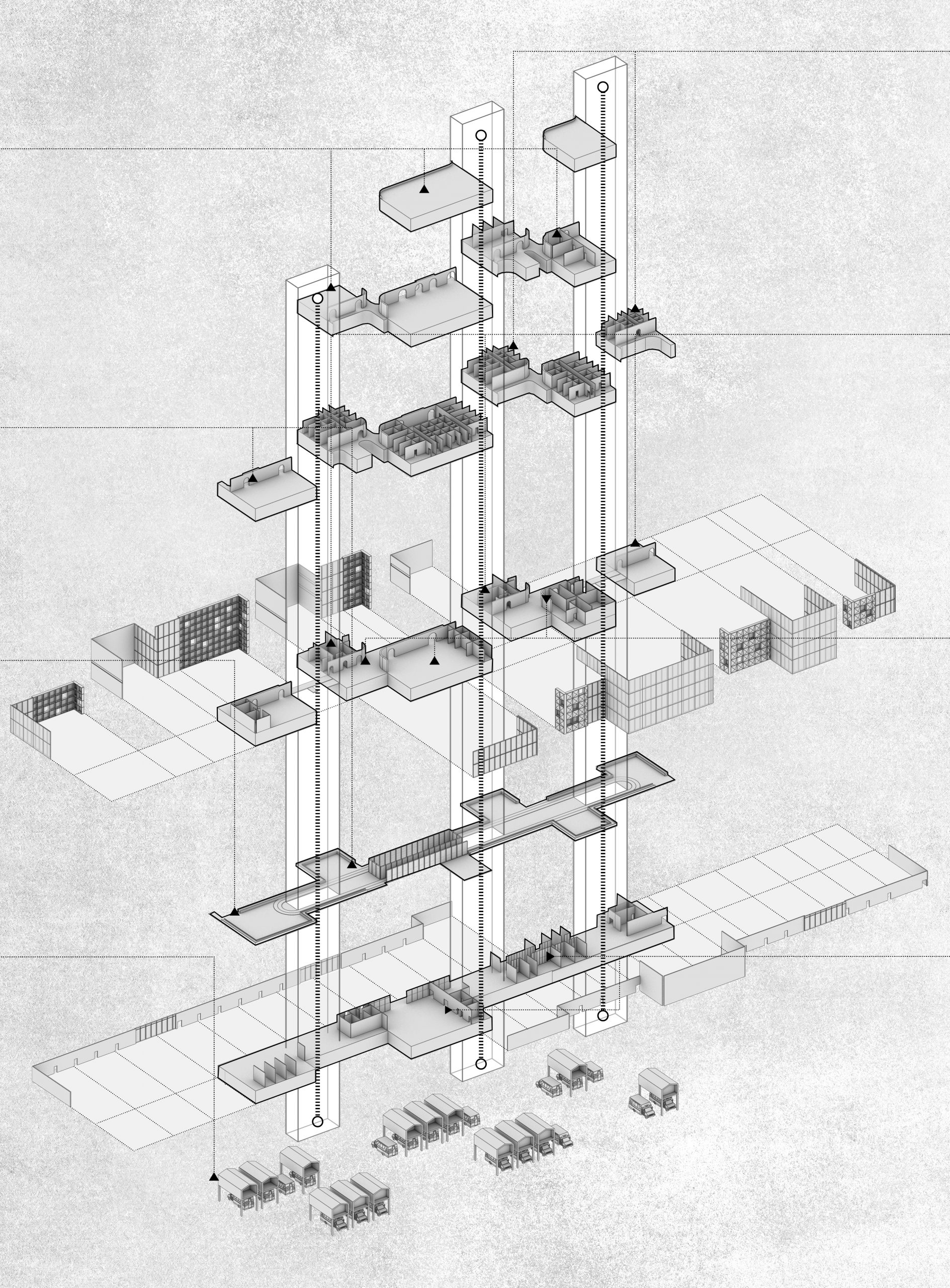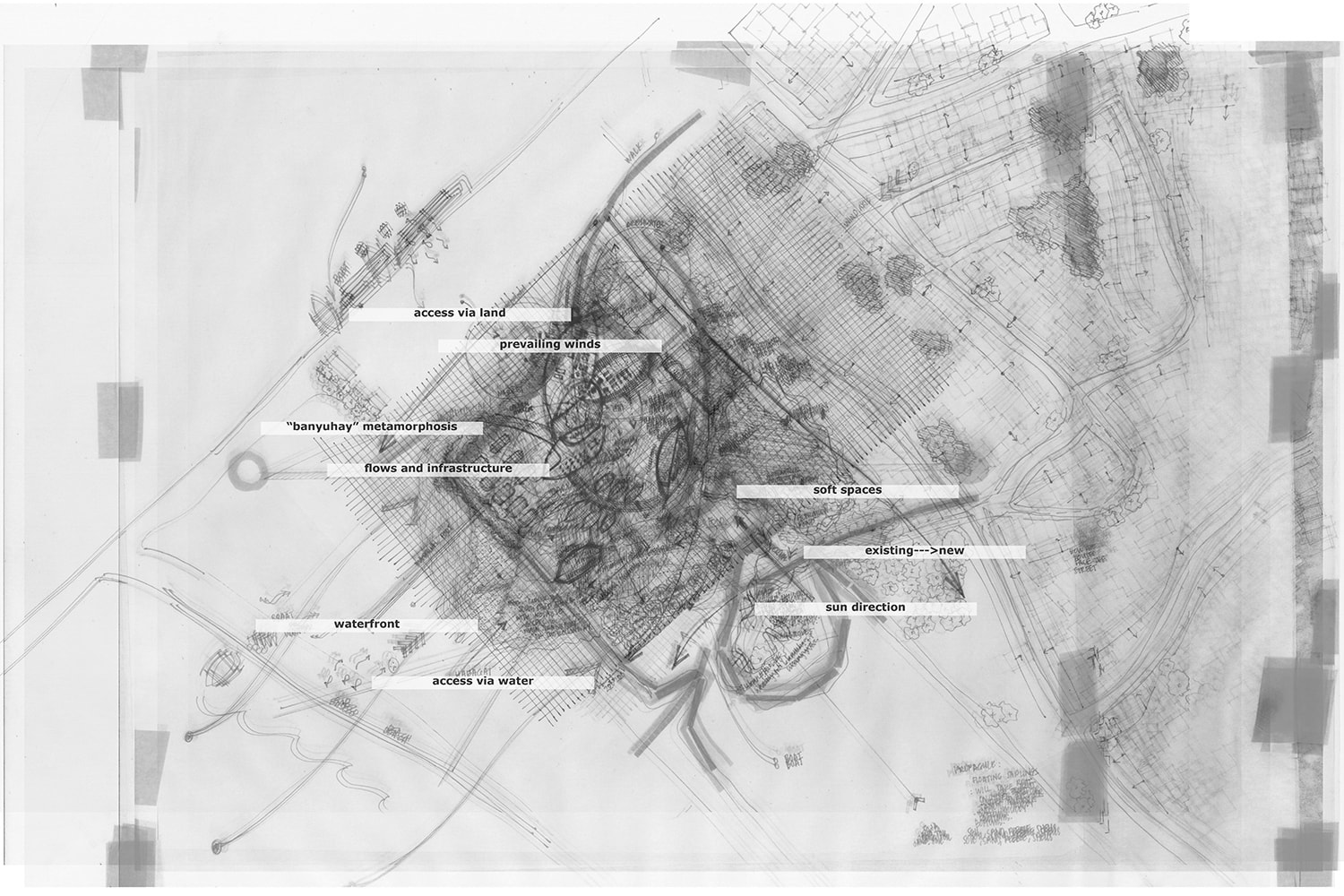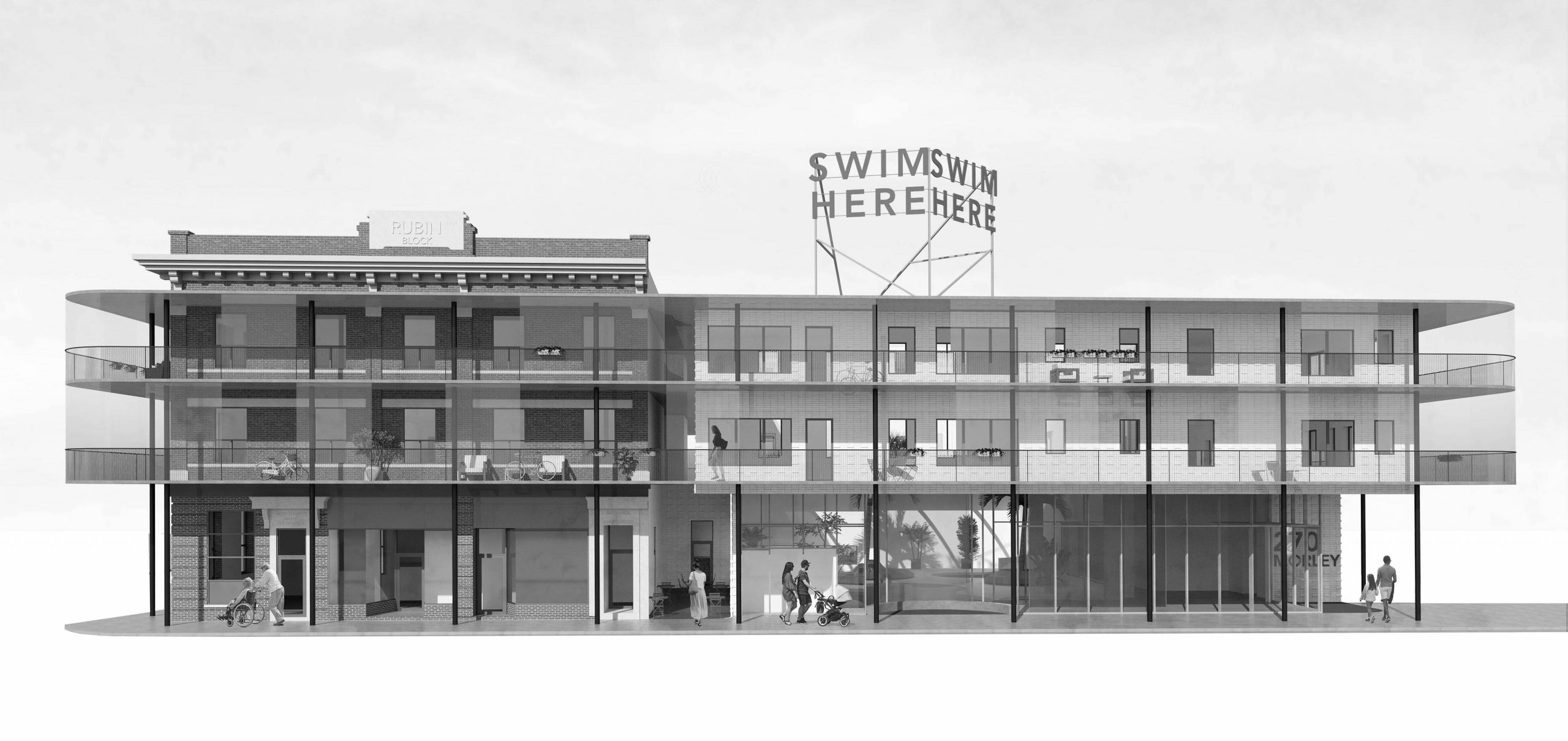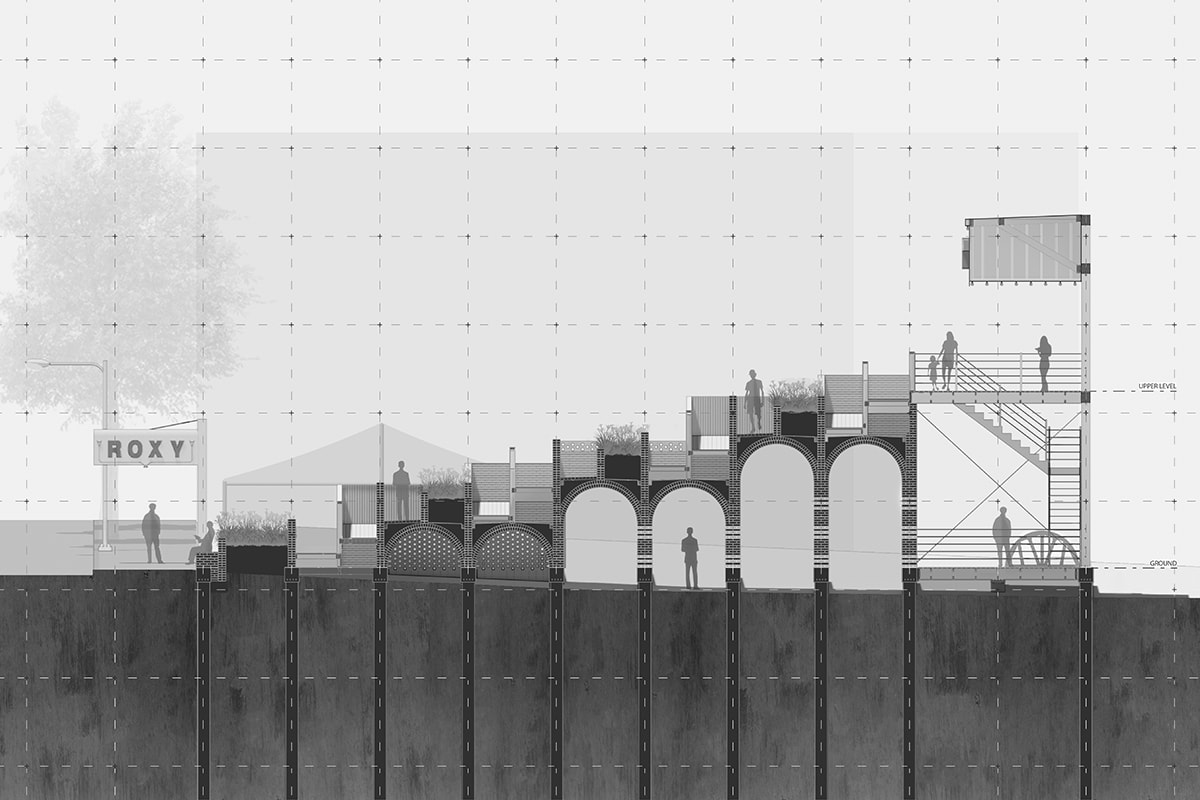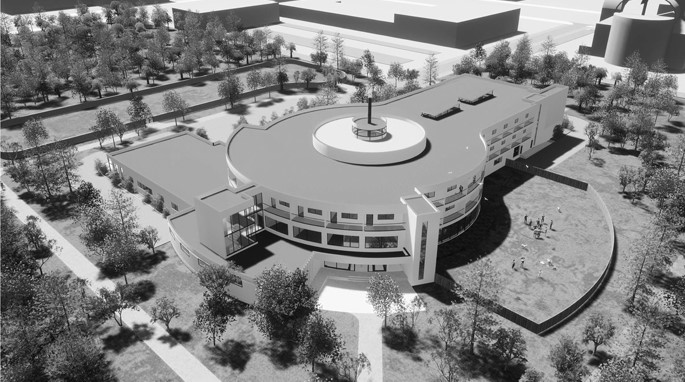Design Thesis
Thesis Advisors: Shawn Bailey, Lancelot Coar, Herbert Enns, Terri Fuglem, Mercedes Garcia-Holguera, Lisa Landrum, Neil Minuk, Brian Rex, Carlos Rueda, Ralph Stern
The design thesis is an independently driven creative work developed within a focused subject of inquiry and directed by architectural questions. It is carried out through intensive research, study, and design explorations, and culminates in a thoroughly developed architectural proposition. It is to be fully recorded in a final document.
The design thesis is both an end in itself and a new beginning: it culminates a professional education, but also inaugurates new directions. It is a transformative event — a threshold, opening new ways to think, make and engage architecture, others and the world.
Carrying out self-directed design research and bringing this work to creative fruition are imperative skills for any architect. The design thesis entails considerable intellectual risk, but can also be serious fun! It should be the most exhilarating time of an architect’s education and a fulfilling experience that one reflects on fondly and meaningfully for the rest of one’s life.
Saad Ahmad
Autopoiesis: Urban Densification and New Work/Life Scenarios for the 21st Century
In pursuit of Avant-garde.
Advisor: Herbert Enns
With the skyrocketing cost of living, homeownership has become increasingly unaffordable and unattainable, and the failure to fill the gap between demand and supply can be considered ‘A prerequisite for evolution.’ This gap in restricted supply and changing demands including new financial and social impacts of the new economy presents an opportunity for an urban and architectural reassessment of evolving ‘lifestyles.’ A new autonomous style must be created with an ever-evolving versatility, flexibility and capacity to organize and articulate an avant-garde social and economic framework. The intention is to foster affordability, diversity, social capital, growth and adaptability. A self-referential and inclusive social framework is vital for sustainable growth. These prototypes will be driven by an auto-poetic framework, a system comprised of social capital, modularization, biophilic design and experimental architecture. Experiments with urban typologies and architectural settings will demonstrate possible futures and urban outcomes by analyzing densification, clustering, rapid adaptation and flexibility. The urban theoretical objective will be to form a non-hierarchical social framework and an urban oasis that will foster Community Development. This process will exploit industrial techniques, mass-production, new modular materials, and flexible manufacturing – as a catalyst for the next generation of housing.
Brandon Bunkowsky
Invisible Forces & Consequential Choices
Advisor: Neil Minuk
Humans are ever-changing, and our desires, our hopes and our dreams are in constant flux. This state of flux has never been more apparent than in the last 2 years. A global pandemic has blurred the thresholds between the spheres of leisure, work and socialization drastically over a short period of time. Although not unique to this time period, it has amplified those boundaries which are constantly moving. While humans are ever changing, so is our environment. This is at the front of our collective consciousness as we are the beginning to experience the effects of climate change. Wildfires, drought & floods have become frequent across Canada, exposing the fragility of the built environment, displacing mass numbers of people & disrupting key functions of the economy. Yet we are not building with adaptability & resilience in mind, we are still building the same way – particularly housing as we did post-war. We are holding onto this idea that the world is either normal, or it’s the apocalypse, it is the end — and both are false. How can we introduce an objective reality back into our buildings?
Architecture needs to be held to the highest degree of responsibility toward the environment and be inherently designed for the future. It should be built from sustainable materials without waste. It should have flexible and adaptable building components designed specifically from the ground up to be endlessly reusable. It should exploit the advantages of modern digital fabrication. Buildings should be personal and flexible. What are the invisible forces that shape the built environment? How can we achieve this sustainable, personal architecture? Late finance capitalism has dictated we are largely designing for profit. How can we shift priorities towards sustainability and happiness? This is not just some vision or fantasy. This is an attainable future. This thesis will explore that future.
Romilie Calotes
HANAPBUHAY: Remaking Manila
Advisor: Lisa Landrum
This thesis investigation probes at the matters of identity, dignity, and stability within spaces that the city and surrounding community traditionally perceive as “informal,” this often refers to “non-legal” settlers. Manila City’s collective memory vis a vis identity is being examined with a focus narrowed on a reclaimed land in the coast of its bay; currently known as “BASECO Compound”. Entangled within colonial, political, and religious presence, the site has gradually become the home to Manila’s largest urban poor “barangay” community. The design of pragmatic and incremental, community-inspired eco-hub will line the entire neighbourhood, which may be successfully achieved by the barangay themselves, for themselves.
I have always wondered why and how “slums” formed near where I had lived as a child. I would go to school with people who live in homes where their roofs were made of scrap corrugated metals (yiero), thin light-penetrated wood flooring that would screech with every footstep, and walls made of patched thin wood sheets and metal panels showing multi-coloured gradation caused mainly by weathering. Yet when we came to school, we all wore the same uniforms, and we as I percieved, were all equals.
Hanapbuhay is a tagalog word, rooting from “hanap” meaning to search and “buhay” meaning life. The two words together, hanapbuhay, means livelihood. Many informal settlers come to the city in search of livelihood, but in exchange they live in unimaginable (to the western society) living conditions, often near creeks, garbage dumps, and dangerous sites.
In hopes of revealing latent memories prompting revelation of the BASECO’s identity, thus creating a space of sanctuary amidst a past that is founded in impermanence. The thesis addresses the rapid densification of cities in Metro Manila, The Philippines’ capital region which was accelerated by a phenomenon exacerbated by the martial law induced by a dictator president: Ferdinand Marcos from 1968-1987 in the Philippines¹. He ruled with an authoritative regime, removing the democratic rights of the Filipinos, and implementing curfews to restrict unwanted movement of people. The “squatter” population grew since the president prioritized economic growth to “improve” the global image of the country—thus meant constant relocation and displacement for people living without land titles, and deep disregard for social and ecologic wealth.
Once Marcos’ rule came to an end, the informal settlements referred to as “slums” began to expand at an unparalleled rate². This has arguably resulted in cruel living conditions, with people remaining in the margins of society and the city, as is typical of many “informal settlements”.
The study focuses on the local scale of Metro Manila, bringing a deeper understanding of the informal-incremental housing strategy, as well as a method of working with existing ecosystems, within a focused site. As Manila is surrounded by the Manila and Laguna Bays, this suggests the inescapable reality of working with water, as a river, ocean, and source of ‘hanapbuhay’.
Augmented by retrospect and latent memories of Manila, the investigation will conclude with addressing a deep-rooted personal curiosity to learn about my home country, inscribing stability through architecture. Learning from these settlements to help regenerate a more resilient future for Manila’s struggling communities. And offering a thought-provoking and careful proposal that will evoke transformation in the unchanging environment of Philippines’ socio-political and environmental landscape.
John Gray
Entropy as Ruination: Traces of Growth and Decay in Rural Manitoba
Advisor: Brian T. Rex
This thesis explores the history of rural Manitoba, speculating on the genesis, trajectory of settlement since 1870 and the future habitation of the towns found in the prairie landscape. Through exploration a series of follies is created that intend to trace the history of the prairie towns and broader landscape of Rural Manitoba. The follies build off a towns attempt to define an identity through the preservation of history. A focus is placed on the idea that the memories and experiences of people contain the last traces of a community. Architecture becomes connected to history and preservation to present the memories and experiences of a place. The emphasis of the approach is that the intentions behind a folly are grounded in the history of the place that is being studied, using architecture as a medium to tell their story.
Ralph Gutierrez
Gawatanghalan: Reterritorializing Expressions of Philippine Culture and Identity in Architecture through Trans-cultural Creation of Place in Winnipeg
Ralph Gutierrez is a Filipino artist and designer from Winnipeg, Canada. His work intends to reify identity and define experiential spaces by investigating the niche between art and architecture through the visualization of rich and immersive built environments. By means of collages, animations, photography and found media, he wants to explore the spirit, character, and phenomena that places, natural, and built environments embody. He completed his undergraduate degree in Environmental Design and is currently pursuing his master’s degree in Architecture from the Faculty of Architecture at the University of Manitoba. He also studied Architecture at the University of Santo Tomas in Manila.
Advisor: Carlos Rueda
Filipinos away from the Philippines participate in reterritorializing Filipino culture and identity as they attempt have an agency to capture the life they had back in their homeland while simultaneously altering and adapting to socio-cultural expectations in their new places of inhabitation. A major city in Canada, Winnipeg, embodies one of the centers of migrant Filipino culture. Filipinos in Winnipeg have found meaningful ways to show the visibility of their culture through the things Filipinos do (gawa) as manifested by the things they create and the occupation they perform. They have also shown their participation to Canadian multiculturalism through presentations (pagtatanghal) of the traditional practices, values and performances brought from the Philippines. Currently, a hunger to participate in Canadian culture exists as well through celebrating transcultural aspects of Filipino culture using contemporary art and architecture.
The project creates a model on how narratives of the culture, history, identity from the Philippines can be brought forward to new destination to continue telling the stories of Filipino migrants in Canada. It aims to explore a design for an architectural work that would celebrate, commemorate, and sustain the relevance of transformation in one’s culture and identity. A Centre of Filipino Art and Culture would be proposed to support the burgeoning of the Filipino community in the Winnipeg region, while also creating a hybrid framework for the creation of a place and identity-building for the Filipino community in Winnipeg in a multicultural city where the expression of identity and heritage is valued over acculturation. The envisioned architectural work facilitates mainly the acts of making and performing related to aspects of contemporary Filipino visual arts and performing arts in Winnipeg to regain agency to one’s cultural expression and become a medium for cultural exchange. Similarly, it challenges the manifestations of Filipino culture and identity from the past and present furthered by architecture which are embedded with exoticism, homogeneity, and stasis. It also explores the multiple attempts Filipinos have adapted non-Filipino means of expression to reclaim their authorship of their visibility to the world through art and architecture.
Qiwen Lu
Nomadic Lifeway
I like to use architecture to explore the future of cities.
Advisor: Neil Minuk
A nomad is a person with no settled home, moving from place to place. It is a different attitude to the life. People who settle down will have a fixed address, they go to school, go to work and live in the almost same area, which is totally different from nomads. The life to nomads is like a romantic vagabondage. Nowadays the city hasn’t provided enough space and services for them. Based on these conditions, I want to design a nomad community, to show concern for new nomads, to help people know more about the nomadic lifestyle. Nomad community is not only designed for new nomads, but also for city residents. All are welcome here.
Cleo Syverson
Creating Togetherness: Curating an intergenerational social realm
Advisor: Neil Minuk
The mobility of the modern world, has enabled people to move easily – be that within the country or overseas. Elderly and youth were already feeling the effects of loneliness, which was only exacerbated by the pandemic. While the pandemic has proven that technology enables us to maintain a fairly high level of connection, this still doesn’t compare to the connection we feel face to face. Due to the global world we live in, many families live in different cities – grandparents in one, their children and grandchildren in another. As a result, there is a loss of connection between generations.
With the goal of creating an architectural context where elderlies, youth and children can have interactions and form relationships, the thesis will investigate ways in which architecture can re-introduce intergenerational connection and contact.
The thesis will seek to answer:
What is the architectural means to address intergenerational housing?
Can architecture create a feeling of togetherness?
How can buildings be intergenerational?
Through the use of mediations, transparency, and a blurring of private and public space, the project will create an intergenerational social realm. The thesis develops a new housing typology which aims to reconnect different generations while maintaining privacy, vulnerability and the desire for independence. The building itself is multi-generational including The Rubin Block built in 1914 and the proposed addition along Osborne St.
Yue Zhang
SANCTUARY
Cat dad.
Advisor: Brian T. Rex
The proposed design is the establishment of a model of hybrid housing facility to be co-occupied by both homeless people and animals. There will be spaces for programs to help both groups of occupants medically and emotionally. Additional social and training programs will be established to assist the human occupants; animals will be nurtured and trained for adoption. The residents of the housing units will play the role in assistance to the animal shelter as well as the role of foster parents to the animals. A function and space that is inviting and interactive with the general public will be one of the key programs for the architectural design.

