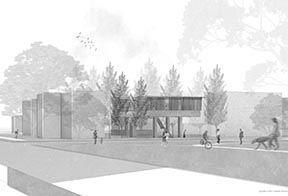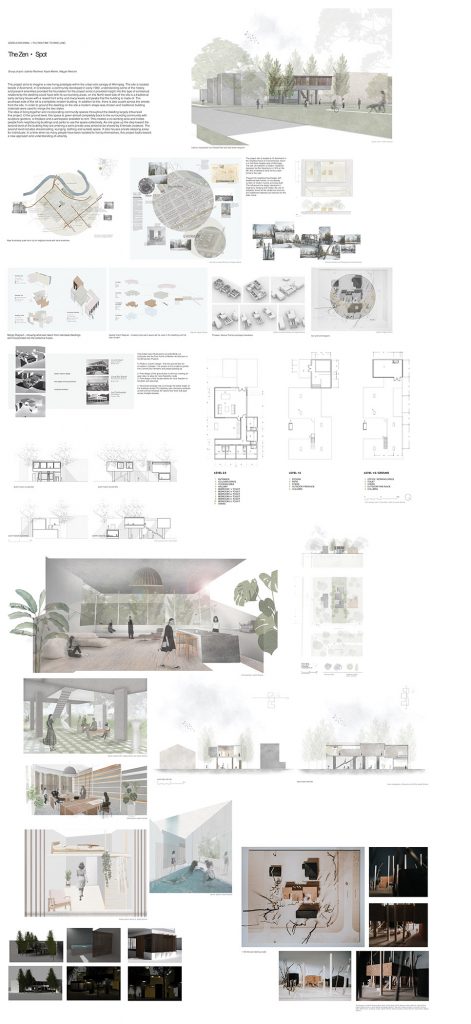P4.2 Routine to Dwelling (Cohabitation Community)
Instructor: Jae-Sung Chon, Kim Wiese, Leanne Muir, Ryan Coates, Tony Neustaedter and Kailey Kroeker
EVDS 2900
Year 2 Environmental Design
The groups will develop a ‘shared-use’ scenario and design a collective cohabitation assembly (a multi-unit aggregate) by combining the individual unit prototypes. The assembly is expected to work with the saved ‘spatial budgets’ to create commons and amenities that serve to link and threshold the individual unit prototypes. A partial modification of the individual unit prototypes are also expected during this process. The groups will locate an urban block context (a location under the urban elm canopy of Winnipeg) and work with a smaller (infill) parcel within the block, to develop (iteratively) a site plan that grounds the collective living scenario. The collective living is expected to be integrated with its urban context and to create a 150 sq.m. or 1650 s.f. cohabitation compound. This ‘contextualization’ can involve insertions of site amenities and other urban/landscape elements to animate the living-routines rendered by the dwelling prototypes. The groups will produce one axonometric from the individul parcel out to the scale of the urban block to imagine/render an living aggregate/neighbourhood scenario.
Kayla Mantie, Maggie Medock and Izabela Rachwal
The Zen ● Spot
The project aims to imagine a new living prototype within the urban elm canopy of Winnipeg. The site is located beside 2 Avonherst, in Crescentwood, a community developed in early 1900. Understanding some of the histroy and present amenities provided the foundation for the project since it provided insight into the type of contextual relationship the dwelling could have with its surrounding areas. On the North-west side of the site is a traditional early century house with a raised front entry and many levels and peaks that the building is made of. The southeast side of the lot is a simplistic modern building. In addition to this, there is also a park across the streets from the site. In order to ground the dwelling on the site a modern shape was chosen and traditional building materials were used to merge the two styles.
The idea of living together and incorporating community spaces throughout the dwelling laregly influenced this project. On the ground level, this space is given almost completely back to the surrounding community with sculpture gardens, a fireplace and a workspace available for rent. This creates a co-working area and invites people from neighbouring buildings and parks to use the space collectively. As one goes up the step toward the second level of the building they are entering a semi-private area aimed to be shared by 6 female creatives. The second level includes shared eating, lounging, bathing and outside space. It also houses private sleeping sreas for individuals. In a time when so many people have been isolated to live by themselves, this project looks toward a new approach and understanding of urbanity.


