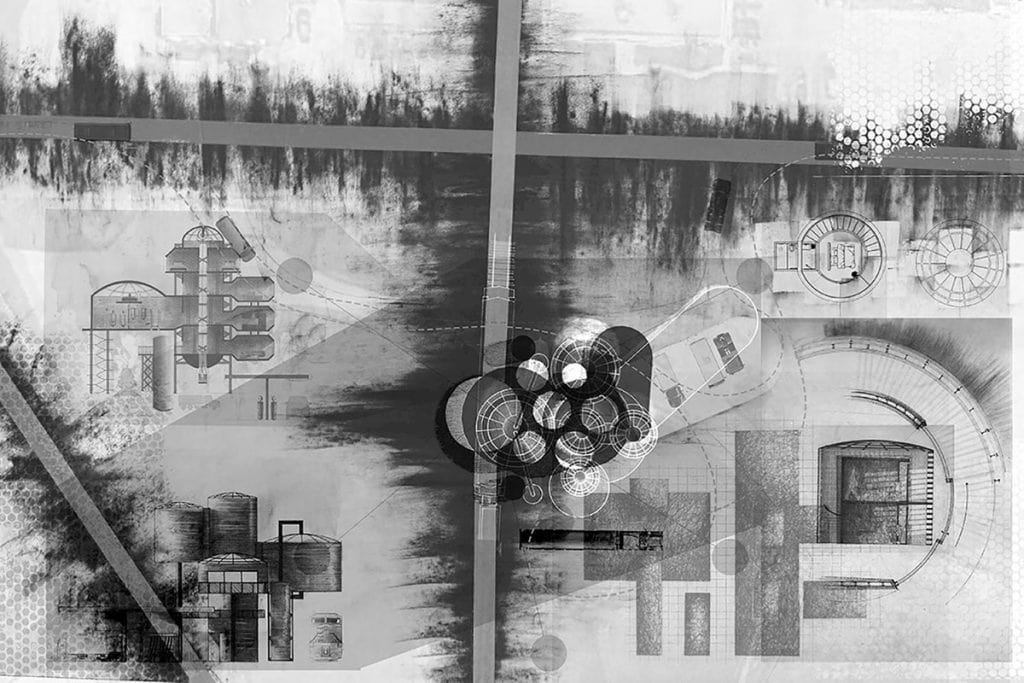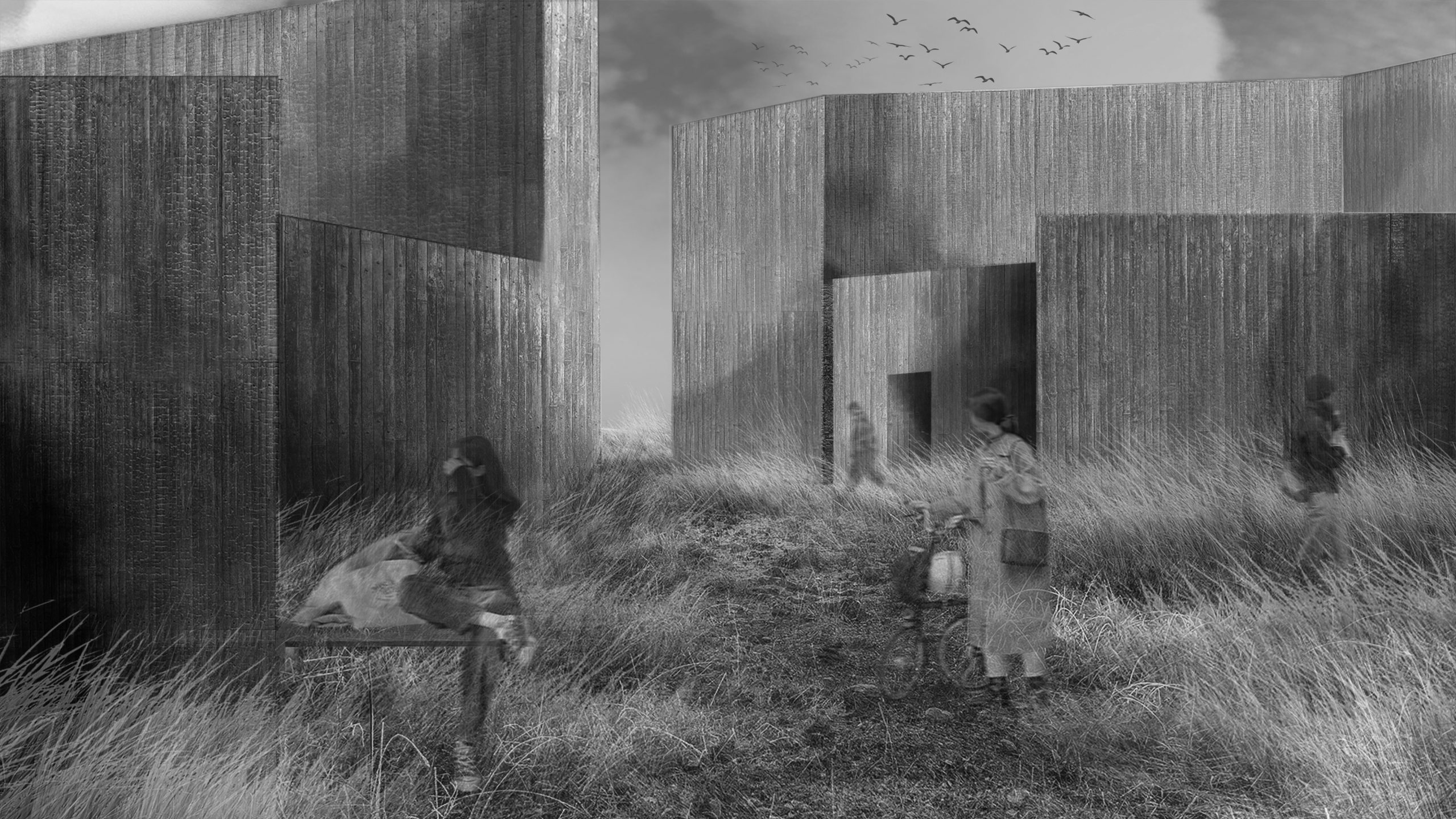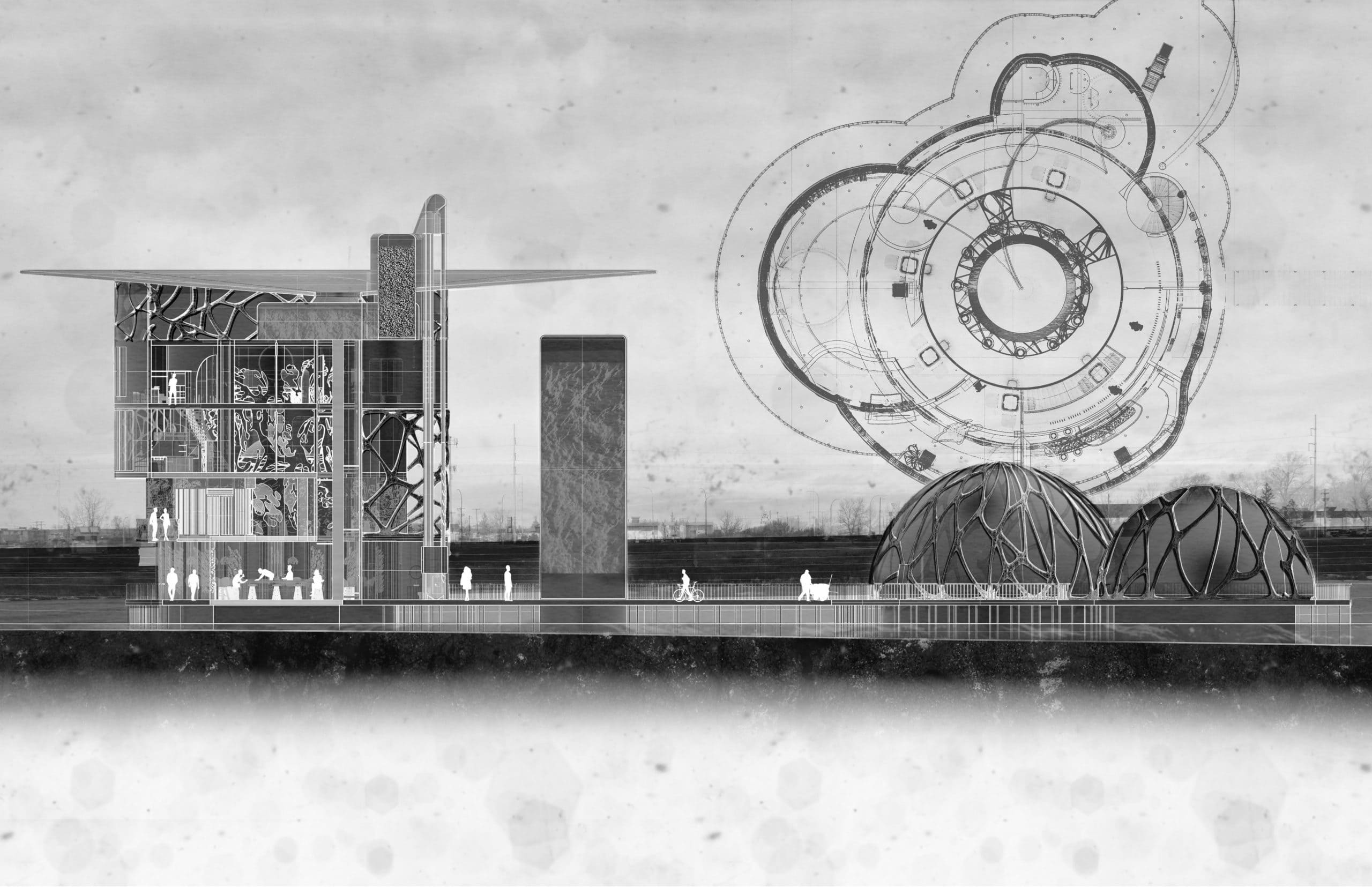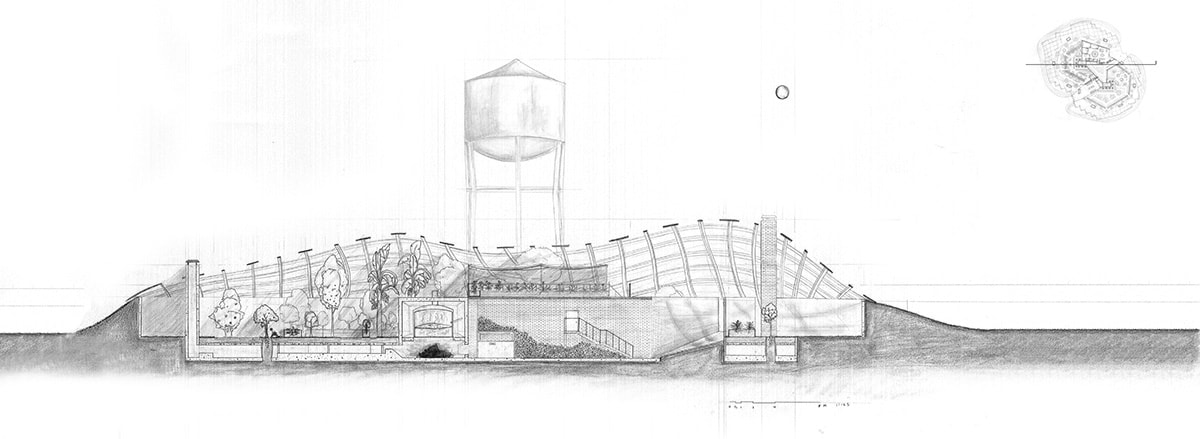Chimerical / Mongrel
Instructor: Dirk Blouw
EVAR 3008/3010
Year 3 Environmental Design
Architecture Design Studio
chi·me·ri·cal | \ kī-ˈmer-i-kəl: (adj.) existing only as the product of unchecked imagination : fantastically visionary or improbable
mon·grel | \ ˈmäŋ-grəl : (n.) an individual resulting from the interbreeding of diverse breeds or strains especially : one of unknown ancestry mid-15c., “individual or breed of dog resulting from repeated crossings or mixture of several different varieties,” from obsolete mong “mixture,” from Old English gemong “mingling” (base of among), from Proto-Germanic *mangjan “to knead together” (source of mingle), from a nasalized form of PIE root *mag- “to knead, fashion, fit.” With pejorative suffix -rel.
“Before he goes into the water, a diver cannot know what he will bring back.” – Max Ernst
This studio presents a simple set of parameters that start on the outside of established methodologies of architectural design with a desire to find a way back inside through an unexpected side entrance . By following our intuition, embracing chance, and foraging for ideas we will aim to expose, splice, and nurture what is found into meaningful compositions, places, and stories.
Beginning with the analysis of two distinctly different found objects, we will explore ways to combine them, undertaking a process that transforms these separate things into a new, other entity or dyad. Experimenting with carefully drawn and built/modelled physical operations (i.e. grafting, stitching, blending, sleeving, nesting, lashing, etc.), we will fuse our objects via their own unique forms and languages of natural selection. While the original objects will be expressed and/or retain recognizable features, they will ultimately evolve into something other, both familiar and strange. The resulting hybrid will be manifested in a way more akin to discovery, being found and curated, or the result of opportunistic conditions rather than that of willful making. This exercise will lead into and inform the process for a comprehensive site and architectural proposition in the second term where a similarly divergent pairing will undergo synthesis.
Part of this studio’s inquiry lies in how we as designers can recognize and avoid the habitual, the reliance on what we think we already know, and outcome expectation. How can this process be a part of a leaner, ecologically sensitive approach to sustainable practices and ways of dwelling? What are our motivations and how can we suspend them, at least temporarily? Can a form of dream logic, an uncanny and wild originality resulting from assemblage of known or familiar components be used to fuel a design process? Where and when does exploration end and authorship begin, where do our motives and desires enter the equation?
“We only dream of images we already have inside of us.” – David Lynch
Natalie Cole Bajet
Silo House
I am a Filipino architecture student at the University of Manitoba. My interests include photography and creating digital architecture models and renderings. I am an introvert who spends most of her time cuddling her six cats.
The project focused on the waste oil refining industry, wherein cooking oil from local restaurants, factories, and kitchen homes is used as feedstock to produce biodiesel. The project is located on one of the storage tank farm’s corners, bounded by Mission Street, train tracks, and industrial infrastructure. The project aims to filter significant industrial impurities such as noise pollution to create a live-work oil refinery structure while only allowing beneficial elements such as sunlight to refine the storage tanks’ environment into livable spaces.
Alina Bilonozhko
Unseen
Alina Bilonozhko is a third-year student in the Architecture stream of the Environmental Design Program at the University of Manitoba. Alina moved to Winnipeg from Ukraine ten years ago and followed her life-long dream of studying architecture. Always being fascinated by the natural systems and environments, she strives to design with respect and consideration of nature. She is interested in photography and graphic design, as well as watercolor painting, embroidery, collaging, and digital art. The interdisciplinary approach of design education in this program inspires her to grow and always learn more. Alina hopes to pursue a master’s degree after she graduates and become a licensed architect.
Unseen is a mycelium-growing laboratory and farm that situates in the North-East of Winnipeg and connects the residential and industrial areas of Transcona. Mycelium can be developed into a biodegradable material that is strong, durable, light, and fire-resistant, with the potential of becoming a highly used material in the building industry. The main connection point of the farm is the subterranean space that emerges into the ground. This underground condition provides a dark, cold sheltered space for storing mycelium and connects the living space to the greenhouse. The living space for the lab workers is placed across the greenhouse and separated to avoid the fumes and spores getting into the living area. The greenhouse is a volumetric open space elevated above the ground with the courtyard in the middle to provide maximum daylight for the growing fungi. The strong prevailing winds on the site were an integral part of promoting the idea of the wind towers. The wind towers create a negative pressure at the top as air passes through, which creates air currents of passive ventilation across the entire space. Separated, and at the same time, interconnected spaces of the farm act like membranes and valves that provide a specific circulation of movement and separation chambers for the mycelium growth.
Dominico Obmerga IV
Heidrun’s Brewery
Dominico Obmerga IV is an Environmental Design (ED) student at the University of Manitoba who has just recently finished his third year in the ED program. Coming from the Philippines, where natural foliage intertwines with structures of local neighborhoods, he has always had an interest in the relationship between the built and natural environments. Dominico enjoys the artistic aspects of design, such as installation art, graphic design, photography, and especially digital art. Digital art, such as collages, renders, and digital compositing are elements of artistic work which Dominico frequently incorporates within his work. Dominico plans to continue gathering a wealth of knowledge on various design topics through new perspectives in hopes of one day becoming an architect. Going forward with his design education in the Environmental Design Program, he hopes to learn new and innovative methods of representation in order to bring his ideas to life.
Heidrun’s Brewery is a family owned business that aims to reconcile the water-intensive process of brewing beer through the integration of rainwater collection and the cultivation of its own barley wheat. Taking inspiration from Norse mythology, the proposal draws from the myth of Heidrun, a she-goat that produces vast amounts of beer for the fallen warriors in Valhalla. Using this typology, the brewery takes on a centralized layout that focuses on an anagogic perspective of the Udders of Heidrun. The brewery complex as a whole not only functions as a drinking establishment, but as an extension of the extising landscape that creates a communal space along the proposed piers over the retention pond on which the project is situated.
Elyssa Marie Prado
Stock Yard Tropical Farm
My name is Elyssa and I am a third year architecture student from the University of Manitoba. I am a Filipino immigrant who came to Winnipeg eleven years ago. My favourite Filipino food is called tubig, which is sticky rice, coconut, and sugar wrapped in banana leaves and then grilled.
The Stock Yard Tropical Farm seeks to revitalize the Stock Yard into an area that houses tropical fruits all year round that is encase on a grid shell structure, that is heated by a traditional Korean floor heating system called an ondol for the winter. One often takes ‘exotic’ fruits for granted without knowing how and who harvested it and how much embodied energy it carries from being transported from a tropical location to Winnipeg. This project will provide a space for local residents to get to know the people who cultivated the tropical fruits. The project will also employ a Market Gardening and Horticulture practice where tropical fruits is cultivated for the local urban marker and sold on site.




