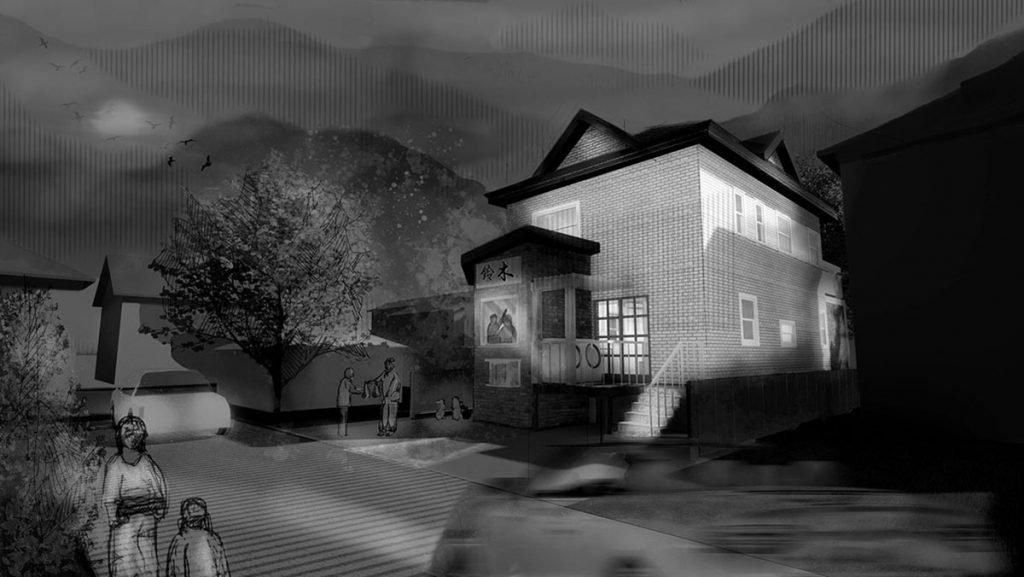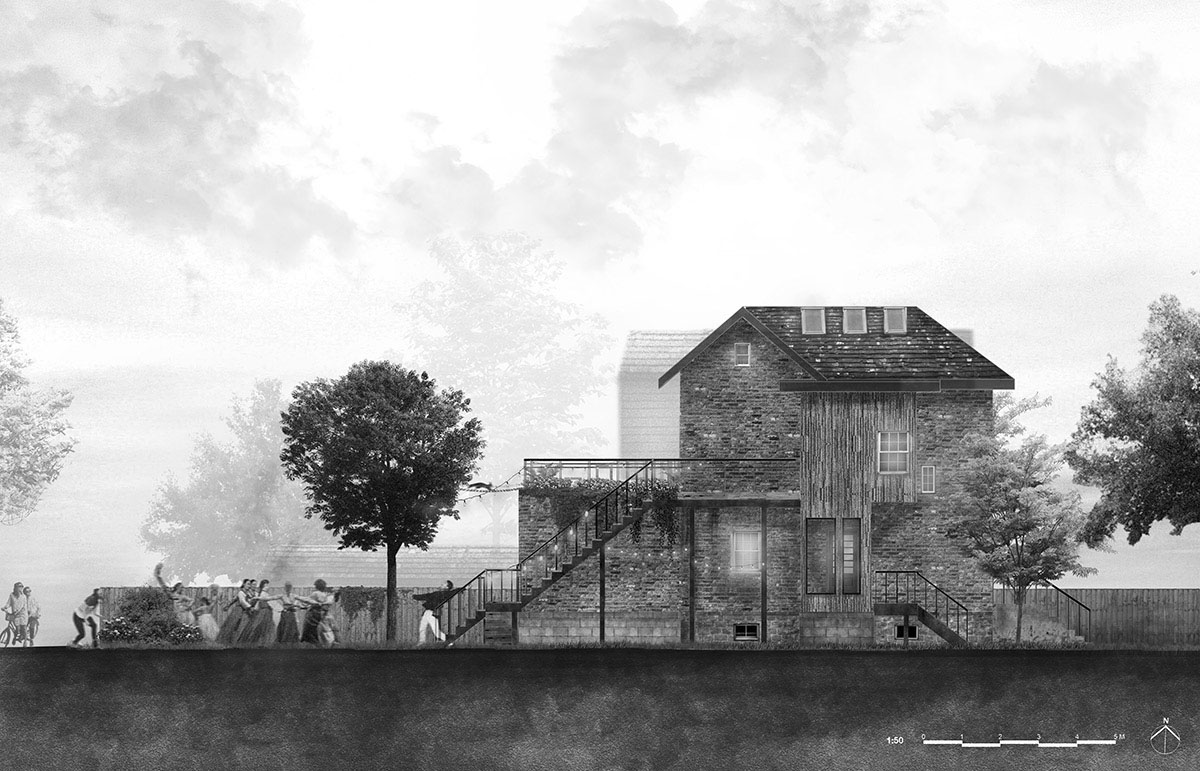You Don’t Even Know What It Is That You Love…
Instructor: Terri Fuglem and Rebecca Loewen
EVAR 3008/3010
Year 3 Environmental Design
Architecture Design Studio
Silence, Stone, Bugs, Peas, Rocks, Iron, Cars, Updos, Plastics, Bawling, Rats, Racoons, Squirrels, Crows, Squid, Seaweed, Billboards, Atoms, Republicans, Cars, Lagoons, Sewers, Shrines, Dandelions, Weeds, Laundry, Centipedes, Circles, Shadows, Maggots, Conversations, Freeways, Earworms, Leeches, Molds, Garbage, Urinals, Paths, Willows, Bottles, Ennui, Gutters, Kitchens, Geometry, Windows, Slime, Dreams, Sayings … Picnics
This studio will explore various dimensions of Donna Haraway’s notion of Staying with the Trouble as a way to transcend pathological materialism + consumption in our culture.
Nikki E. Ng
Bento House
I have finished my Environmental Design third year of Architecture and will be going into my fourth year this fall. I am interested in doing digital drawing and analog expressions as methods to project my design on paper, in 3D spaces, and in the realm of architecture.
The Bento house is an accumulation of reusing wasted objects to create a house full of sacred and precious moments. It is about making valuable of the most worthless things. The house, 123 Langside St. is studied, and it is an abandoned house built in 1906. The program of the house was inspired by bento boxes as the house also included a drive-through bento business in the back alley. The programming, furniture, flooring system, and other house details are customized for the mutual celebration of the two cultures of the Malaysian/Japanese family.
Libao (Dennis) Wang
Nova-Domus
Dennis has just completed his third year in the architecture stream. Coming from a different cultural background, he has always been fascinated by art and expressing himself creatively, and enjoyed reading art history and architecture precedents during his spare time. He has acquired much inspiration and knowledge for his past projects through these studies. His goal is to continue to study deeper and to create more in order to ultimately formulate his own vision and values within the design field that will guide him in his future academic and professional career.
Nova-Domus is a project that rehabilitates an abandoned house built in 1908, found on Landside Street, Winnipeg, MB. The project aims to accommodate two displaced families: the North Korean family and the Metis family from Winnipeg. Nova-Domus strived to identify and preserve the original house’s “frail charms” and traces of previous inhabitants held in the house’s materials. The design also provides a “home” for a squirrel family and offers a garden in the backyard for street block dance parties. The original house was repaired, remediated, and altered. Two additions were added to allow private, communal, and working spaces for the two families. The project intents to serve as an example of reclamation and sustainable living for other abandoned houses in the neighbourhood and help build the relationships of “homeless” families.


