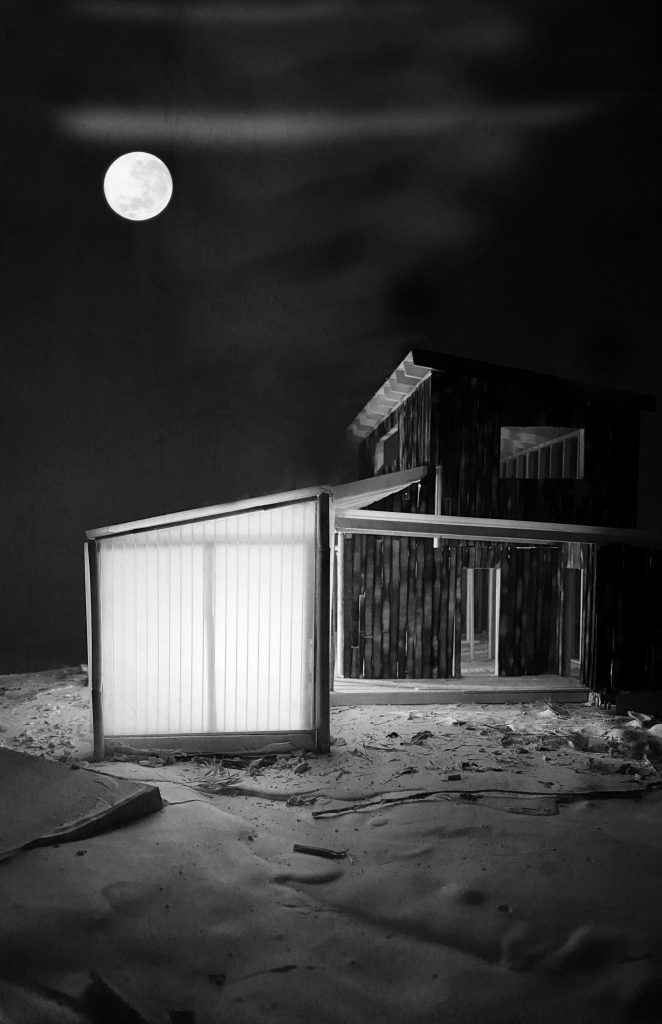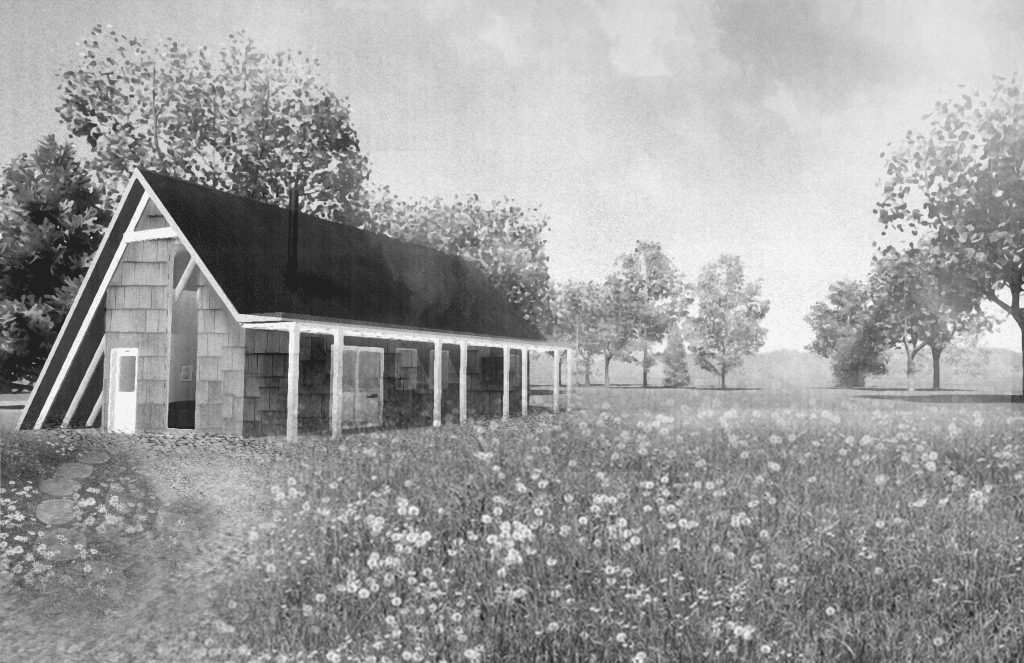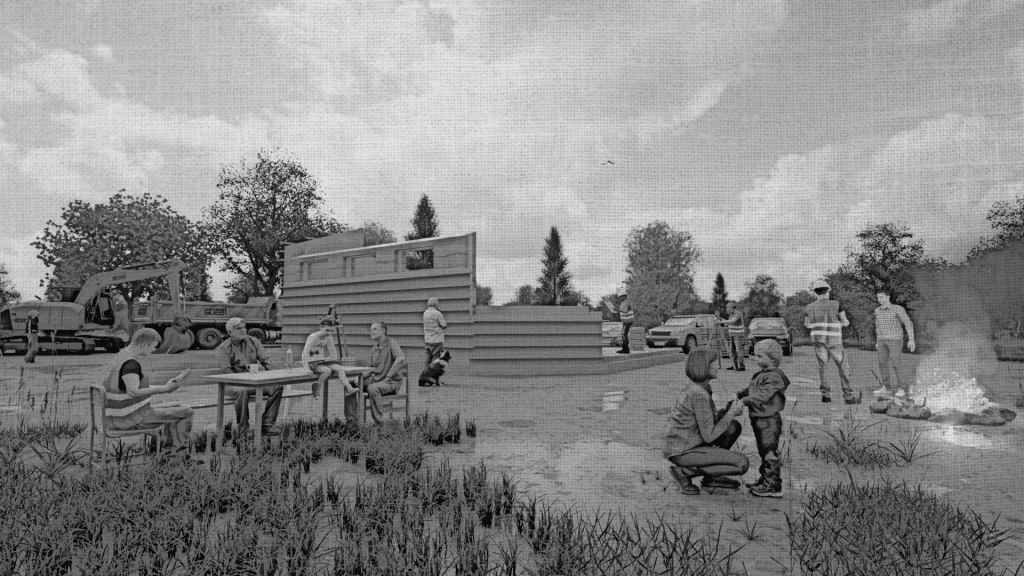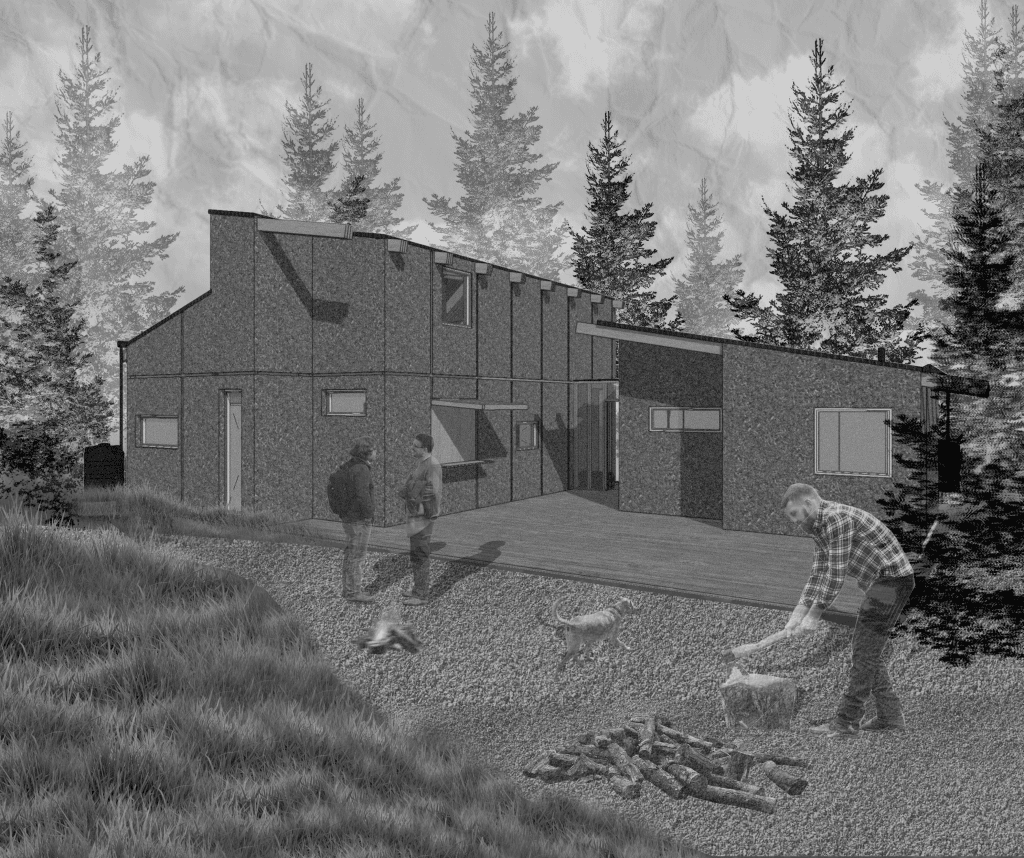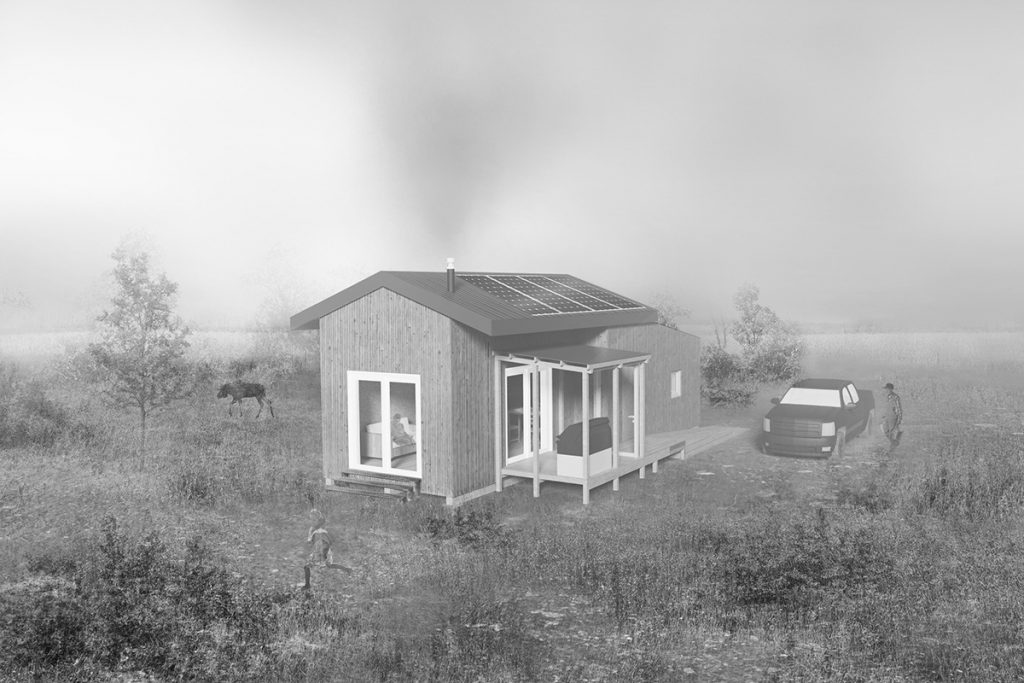Part 2:
Upside Down and Backwards
Instructor: Shawn Bailey
EVAR 4010
Year 4 Environmental Design
Architecture Design Studio
Part 2: Indigenous Housing with One House Many Nations & Making the Shift
I think that’s what makes a house a home. What takes it beyond being just a building, is the spirit and the energy we bring to it. The lives lived there grace it with the power of change, growth, evolution and the walls contain all of that. We build it. We construct it with our dreams, hopes, triumphs, small joys and losses. We fill it with stories, and the power within them imbues a house with magic. Richard Wagamese
The Rapporteur on the Rights of Indigenous Peoples noted in July 2014 that housing in First Nation communities “has reached a crisis level.”¹ The Standing Senate report on housing in Indigenous communities indicates that conditions are either significantly deteriorated or declining fast. The standing committee exposed terrible situations such as overcrowding in homes with mould contamination, living in old trailers, poor construction, and people living in condemned buildings.²
The Ontario First Nations, Technical Services Corporation Executive Director, pointed out that each community faces unique challenges and opportunities because of geographical differences and “it is dangerous to generalize the challenges and solutions.”³ However, the generalizations associated with colonialism have imposed homogenized western approaches and social systems onto communities, encouraging the abandonment of Indigenous traditions and culture.
Metis author Jessie Thistle teaches us that to Indigenous Peoples, home is a composite lens of Indigenous worldviews. Thistle explains that to Indigenous people, home is where one connects culturally, spiritually, emotionally, and physically through relationships to land, water, place, family, kin, animals, cultures, languages, and identities.4 Under this way of knowing, we will work with One House Many Nations and Making the Shift to assist with the housing crisis.
¹ United Nations General Assembly, Report of the Special Rapporteur on the rights of indigenous peoples, James Anaya: The situation of indigenous peoples in Canada, 4 July 2014, p. 8.
² Bob Howsam, Executive Director of the Ontario First Nations Technical Services Corporation, Proceedings of the Standing Senate Committee on Aboriginal Peoples, Issue No. 4, 2nd Session, 41st Parliament, March 5 2014, p.489.
³ Housing on First Nation Reserves: Challenges and Successes, 2015, Interim Report of the Standing Senate Committee on Aboriginal Peoples,
https://sencanada.ca/content/sen/Committee/412/appa/rep/rep08feb15b-e.pdf.
4 https://www.homelesshub.ca/IndigenousHomelessness
Lauren Bennett
Where you can grow
A fourth-year Environmental Design student in the architecture stream who will be furthering her education in Fall of 2022 as a Master of Architecture Student at the University of Manitoba.
What makes a house a home? This is a question that drives this project. Transparencies within the home that encourage reflection on land growth alongside human growth are explored within this project. Entering through a covered porch where a grandfather may rest awaiting arrival of his grandchildren, extends living space to nature. Through planning a connection of a greenhouse using timber in the round, the home can transform. With its addition, once a family feels established within their home the greenhouse may be added The greenhouse being adjacent to the cooking and feasting space prompts a child to think about where the food has been grown as they pull it out of the fridge. The intention for this home, is that knowledge of food growth and harvesting is passed on to generations and that children recall the special way that they’re grandmother taught them to sow seeds in the spring.
Rebekah Enns
Creating a home that is small yet efficient, functional yet cozy, specific yet adaptable is a difficult target to meet. This studio and partnership with One House Many Nations challenged our design abilities and taught us about the compassion that a home can hold. The home that resulted from my work this past semester is one that is rooted at earth level. Structurally the house is slab on grade, wood frame construction, with cedar siding and a corten steel roof. These materials were chosen because they will age with the house, slowly reflecting the environment in which it sits. With the house at grade and entryways on all four ends of the house, the homeowner is able to walk seamlessly between inside and outside. The entries also allow for an ease of movement through the house, they double as windows and openings to allow airflow through the building. The house features a bedroom and bath on the main floor with additional bedroom or available flex space in a loft above which can be accessed by a staircase at the core. The stairway and washroom provide separation between the living space and the sleeping space. The roof of the house provides storage opportunities on both the interior and exterior creating closet and mechanical rooms, and overhangs where one can store firewood or tools. On the parallel side the roof’s overhang gives the resident a place to sit and enjoy shelter from the sun and rain while enjoying being outdoors. The intention in every corner of the home’s design was to provide a place of tranquility where one can rest and enjoy their space either alone or with company.
Mackenzie Jackson
HempHouse
The programmatic concept for the project was to develop a housing design that actively combats the issues of overcrowding and non-resilient building systems that are at the forefront of the indigenous housing crisis in Canada. The final design features a modular housing system that promotes multigenerational connections and support, while facilitating enough space for privacy and storage that will promote a healthy life. Additionally, this project explores the potentials of HempCrete as a primary building material in an attempt to create a natural building system that is incredibly resilient, accessible and connected to the land.
Material Exploration: HempCrete
The next step of the project was to develop a new resilient building system that would fix the issues of mold within the building envelop that is prevalent in housing in indigenous communities. I knew that this new building system had to be robust, easy to construct and maintain, and be comprised of natural, accessible materials. This condition led me to the research of HempCrete. HempCrete is fire resistant, mold resistant, pest resistant, has an r-value of 2.4-4.6/inch, is 100% natural and highly sustainable. The following images depict various tests using hempcrete as an infill material within a stud wall. Each example tested different mixing ratios of hemp, water and lime, and layering strategies in order to find the strongest, most insulated result.
Tymon Melnyk
Looking to the Land
Tymon has just graduated from the University of Manitoba’s Environmental Design program with a focus on Architecture. He enjoyed his studies this past year studying how design with indigenous paradigms, ways of knowing and learning. He is planning on working with his degree and returning to the University of Manitoba to pursue a Master’s Degree in Architecture.
One is never truly homeless if one feels at home on the land. The land has the capacity to provide shelter and resources to keep us healthy and comfortable. When existing housing fails to provide for a peoples’ basic and cultural needs, perhaps we can look to the land for appropriate, effective, and beautiful alternatives.
This project explores a narrative where the land rises to meet the housing needs of a community. It provides material to be used in rammed earth construction, rises to embrace it while keeping it warm with its gift of geothermal heat, and provides a green roof muffle the sound of rain falling from the sky while encouraging the natural processes of the environment in which the home sits. The home nestles three feet into the ground, bringing the view of those gazing from it’s windows level with the ground to bring focus upon it and encourage a new perspective.
Rammed earth is used as an alternative building material in the construction of new homes for indigenous communities. Insulated rammed earth walls have the potential to provide strong and durable alternatives to problematic wood framing and modular housing. Insulation ratings of over R40 can be achieved when combined with passive house design.
Max Sandred
Indigenous Modular Home
Max Sandred just completed his ED4 architecture year in Shawn Bailey’s studio. Now that Max has completed his undergraduate degree, he will pursue a Master’s degree in Architecture. This summer he will work with Shawn Bailey on an installation in the Forest School.
Jessie Thistle describes Indigenous Homelessness as an issue of being without relationships to community, family, ancestors, place, animals and the more than human world, identity, stories, and lacking independence and a sense of belonging.
The aim of this project is to provide an opportunity for its residents to create/rediscover this sense of home through a flexible, modular architecture that can accommodate a variety of living scenarios. This architecture is easily constructed using wood and hempcrete.

