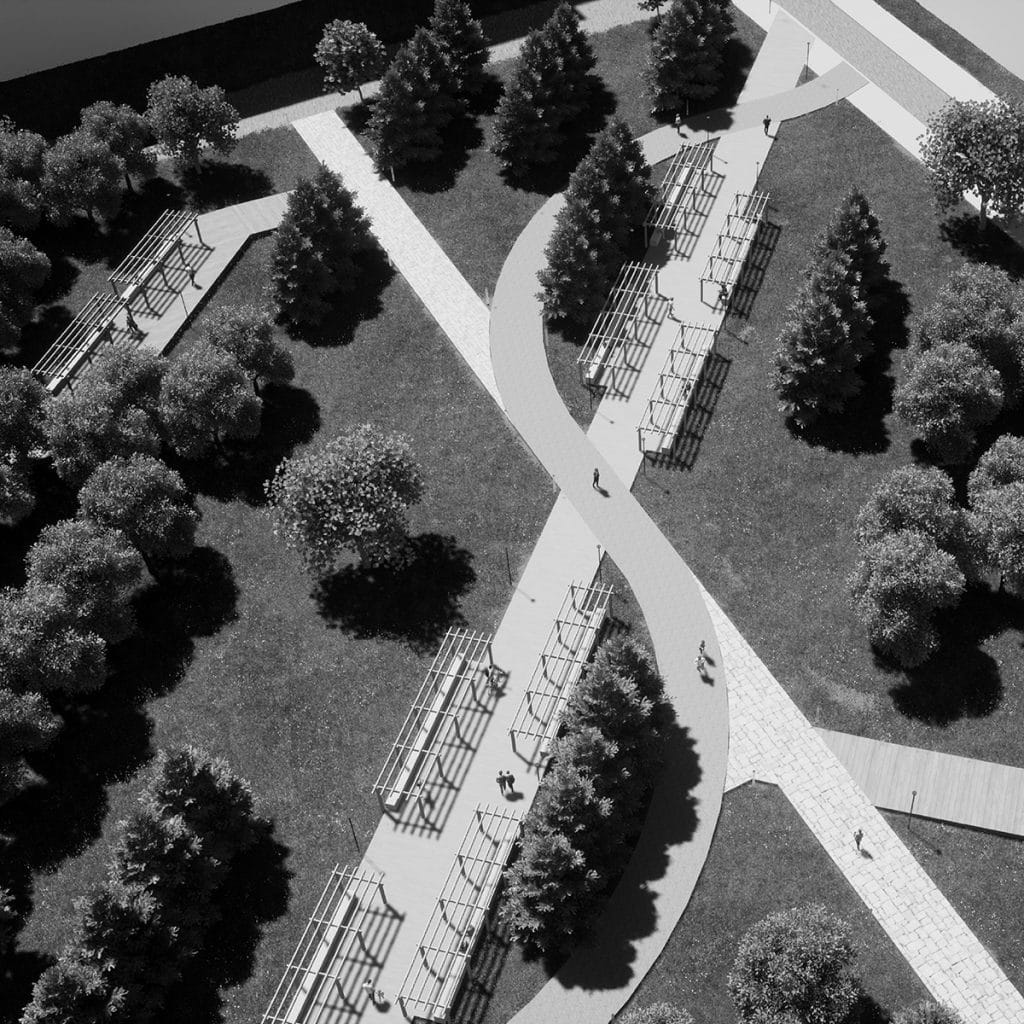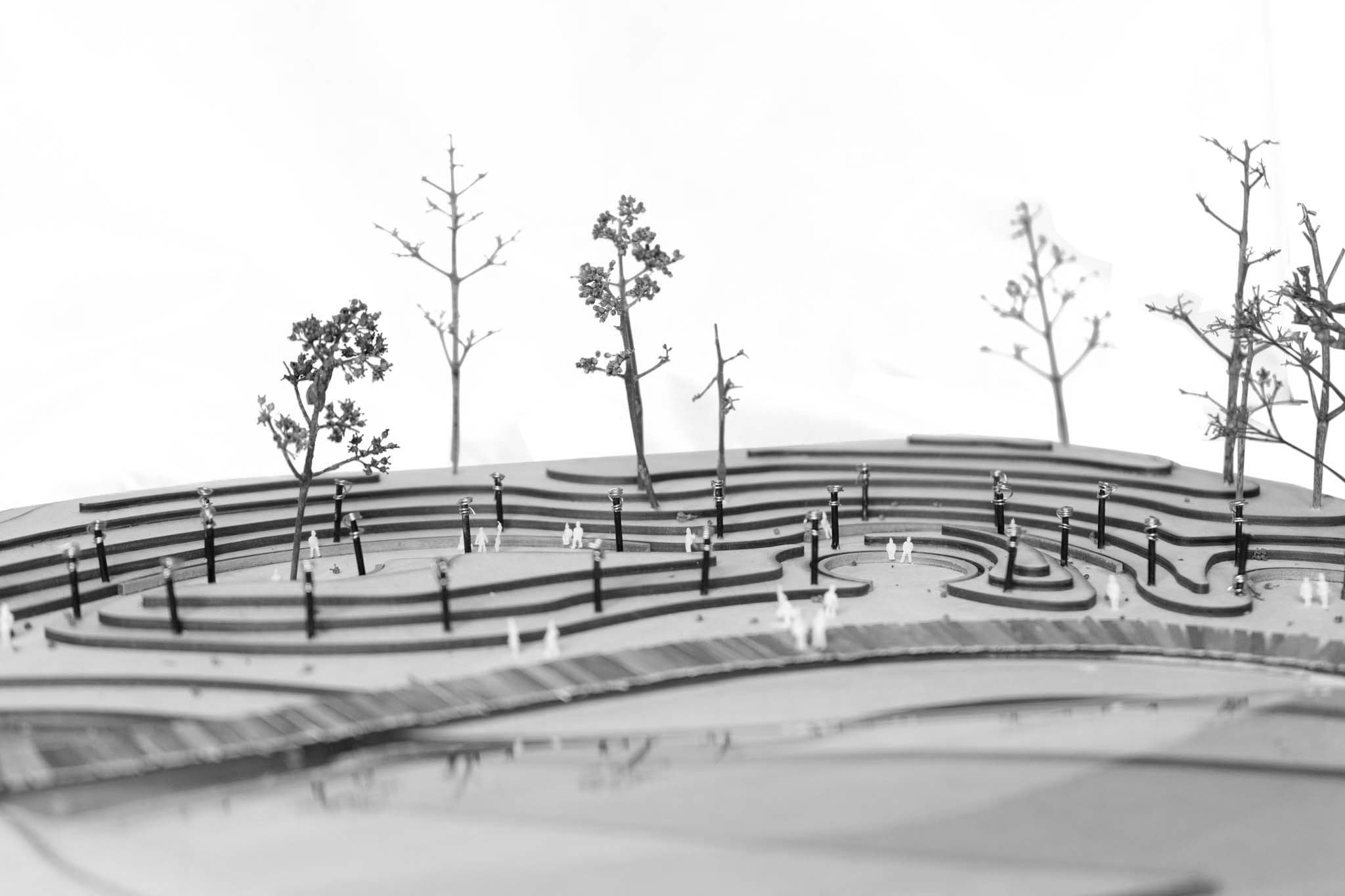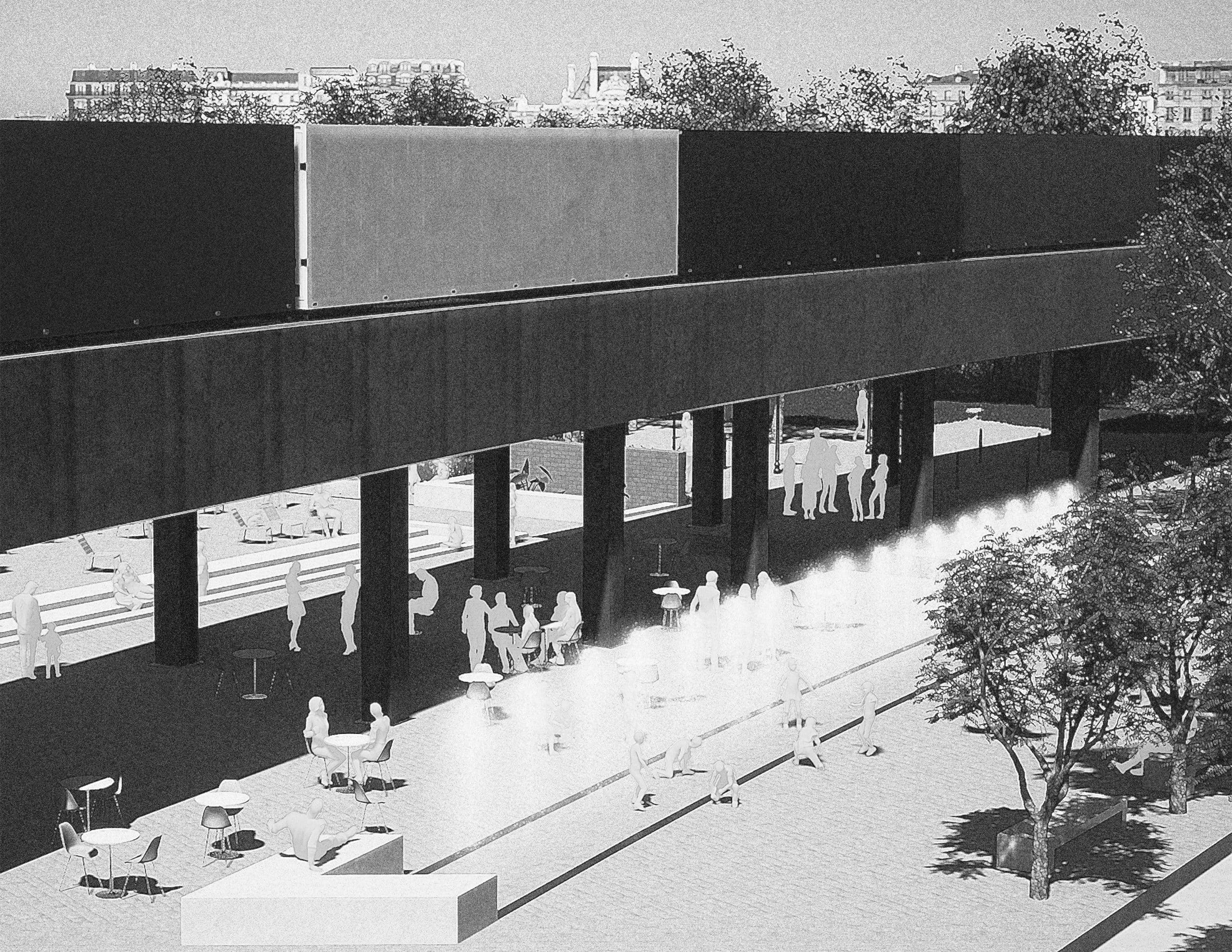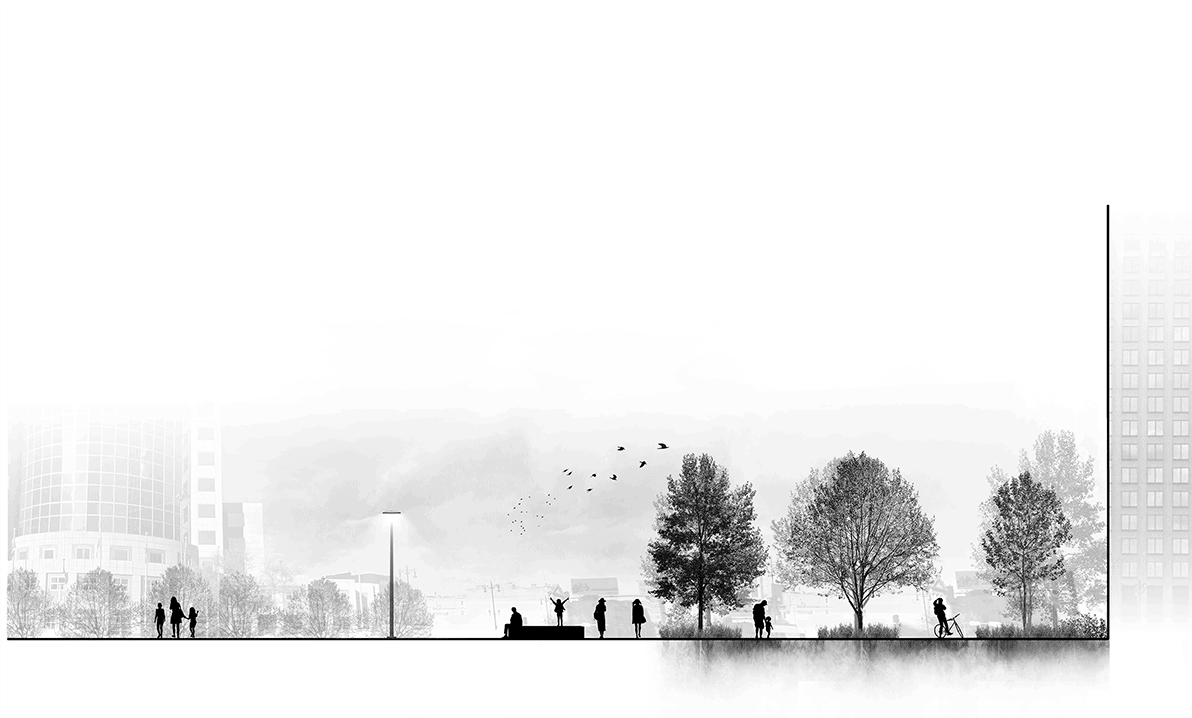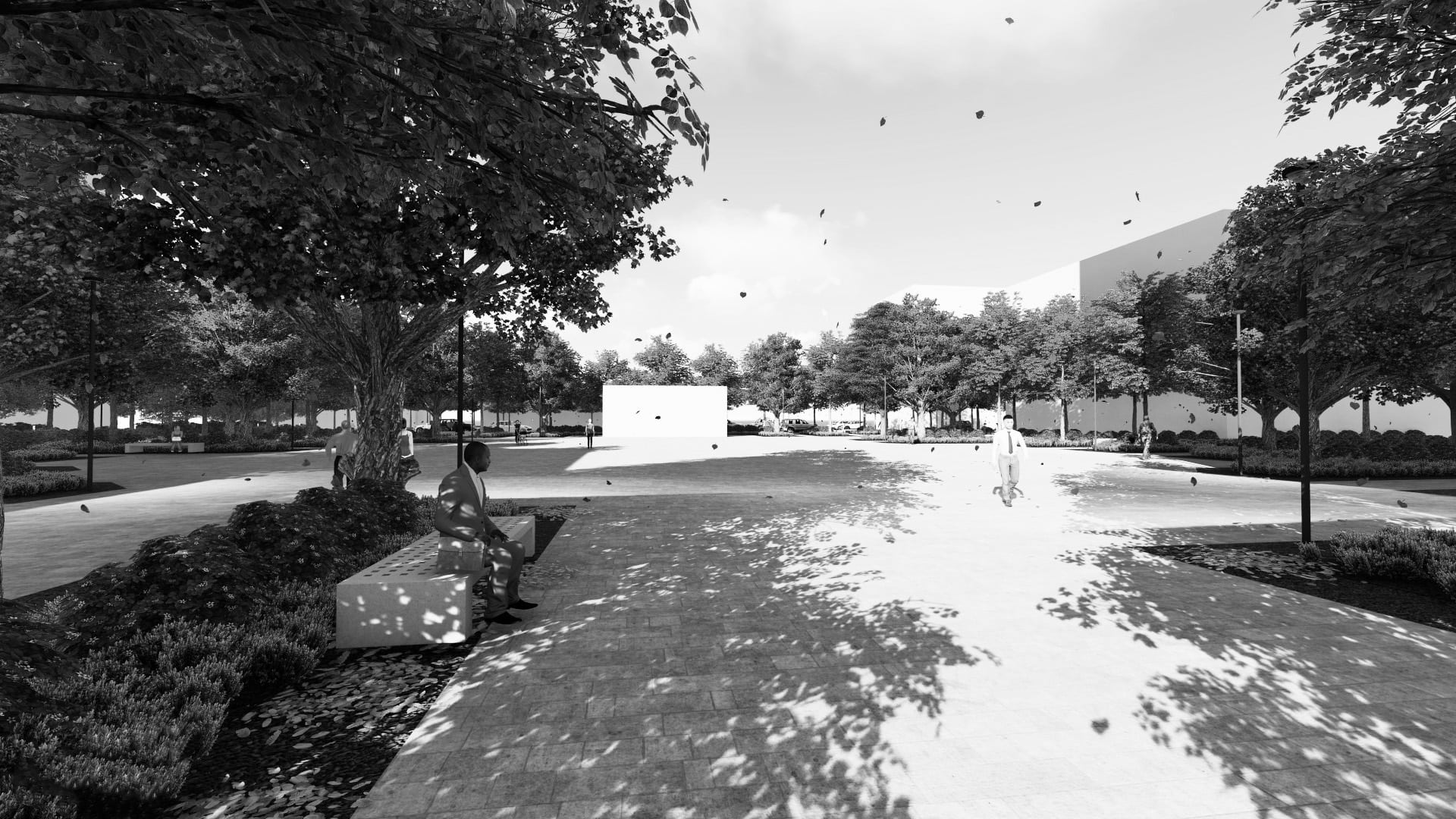Winnipeg Urban Landscape Design
Instructor: Alan Tate
LARC 7330
Landscape Architecture Design Studio
The studio is a form of ‘capstone’ designed to give students an opportunity to develop a comprehensive understanding of an urban study area and to develop policies and propose design interventions at a range of scales within that study area. As such it seeks to give students an opportunity to apply the range of knowledge, skills and abilities acquired in preceding studios and lecture courses in the MLA program.
The studio involves a transition from preparation of a landscape and open space strategy for the overall downtown through to design of an individually selected site, and construction documentation for that site followed by design of a single item of street furniture and the construction of a physical or digital model and the drawing-up of management proposals for the individual site.
Benjamin Boswick
Carlton Grove
I am currently pursuing a Master of Landscape Architecture degree at the University of Manitoba after completing my Bachelor of Environmental Design degree in the Landscape and Urbanism stream in the Winter 2021 term. My related experiences include working with various building materials and products and technical drawings, and different types of software such as Vectorworks, Rhino3D, AutoCAD, Photoshop, InDesign, and Illustrator.
Carlton Grove is a proposed park located within the CentreVenture region of downtown Winnipeg. The current site is a paved surface parking lot located east of the RBC Convention Centre and north of Broadway. A site analysis led to the site design, which was refined by creating construction drawings for the park. Final renderings for the park demonstrate the linear quality of the tree plantings and the expected atmosphere from the boardwalks within the northwest and southeast of the site and the central paved and winding path. The park intends to be an outdoor event space for the RBC Convention Centre and serves office workers and residents within the neighbourhood.
Laurel Cowley
Ghost Creek Plaza
A Master of Landscape Architecture Student who is passionate about inclusive and sustainable public open spaces.
Ghost Creek Plaza transforms the land around the buried Logans Creek into a productive urban waterway. This plaza is part of a pathway between Thunderbird House and the Red River that prioritizes the pedestrian and revitalizes portions of the East Exchange through the use of water, landform, meandering pathways, and native vegetation. The plaza incorporates the natural watercourse and creates a sinuous set of landforms, walkways and waterbodies. Ghost Creek Plaza provides space for discussion in the large central gathering space, which is reminiscent of Jens Jensens Council Circles as well as smaller spaces for more intimate settings.
Benjamin Gaudes
Portage and Main
I am a 26-year-old, Winnipeg based designer working towards becoming a Registered Landscape Architect. I hold a Bachelor’s Undergraduate Degree in Environmental Design (L+U stream, 2019) and am currently working towards obtaining a Graduate Degree in Landscape Architecture from the University of Manitoba.
The project proposes a Portage and Main where traffic moves underground, and pedestrians gather above ground. The design starts by calling on the geometry in the architecture to create, reconsider, and blur spatial boundaries. Arguably, the most evident feature is the in-ground lighting, which runs perfectly east-to-west, pulling pedestrians to the centre of Canada. Further emphasizing approach, arrival, and division of space, linear tree plantings with seasonal interest border the plaza. Once users have passed through this treed threshold, an interactive water and bench feature named, the Void, presents itself. Offset from the centre to not inhibit congregation, the Void is designed for seating or playing. With this proposal, I hope Portage and Main can be called on as a precedent for future pedestrian-oriented development for any other urban space struggling to take back their city from the car.
Karina Leong
Odeon Park
I’m an international student in the Master of Landscape Architecture program. I completed my Bachelor of Environment Design Degree in Landscape and Urbanism in 2018. I enjoyed doing graphics works including illustrative rendering, diagrams, and booklet presentations.
The Odeon Park connects the segregated districts (Exchange District, South Portage, and Central Park) together and serves as one of the gateways to downtown Winnipeg. The park is envisioned to provide different programmatic spaces with the main feature being the amphitheatre stage and terrace seating mounds as an extension for the Burton Cumming Theater.
Lindsay Mamchur
Mill St. Rail Plaza
I’m a student in the Master of Landscape Architecture program who is passionate about photography, books, and beautiful urban spaces.
The Mill St. Rail Plaza activates an important gateway into Winnipeg’s Waterfront and East Exchange District. A threshold defined by an elevated rail structure, the plaza is envisioned as place of welcome and water recreation.
Bryce Stovin
Graham Plaza
I am currently a student in the Master of Landscape Architecture program where I am an M3 student. I completed my Bachelor of Environmental Design Degree in 2021 before returning to pursue a master’s degree. I am looking forward to starting my practicum work where I hope to explore a topic within sustainable design as we move forward with a warming climate and so much uncertainty.
Graham Plaza is a new plaza along a newly pedestrian converted Graham Avenue between Smith Street and Garry Street. The plaza has an adaptable open area in the center for large events such as farmers markets, outdoor concerts, or Winnipeg Jets playoff street parties. The outer areas of the plaza are densely planted with various tree species to provide a place to sit and relax under the tree canopy. The concept includes two new residential buildings as this site provides a new amenity in the downtown core to attract new residents to live downtown.

