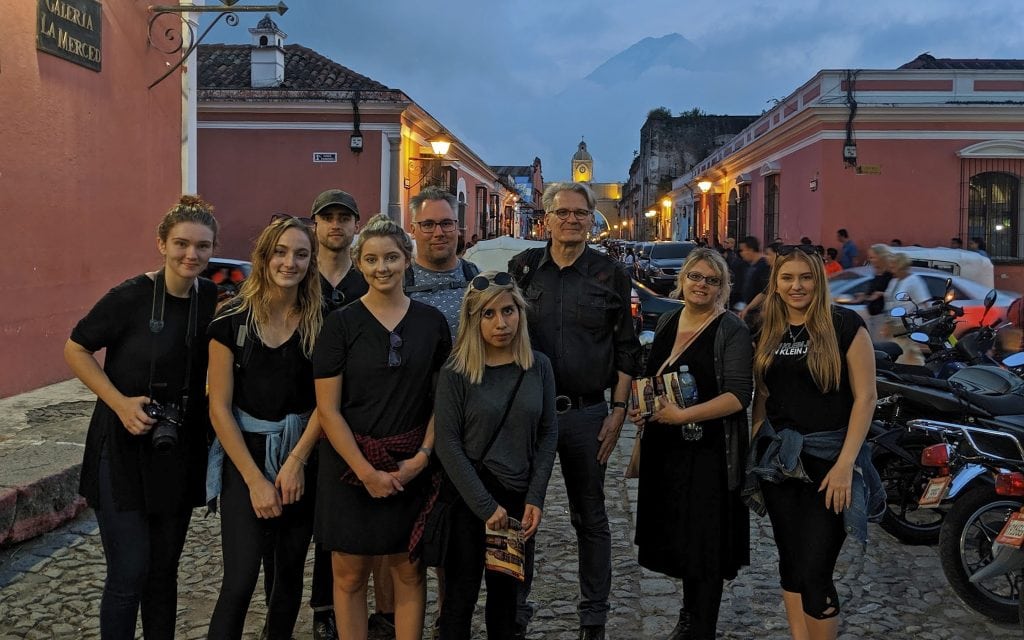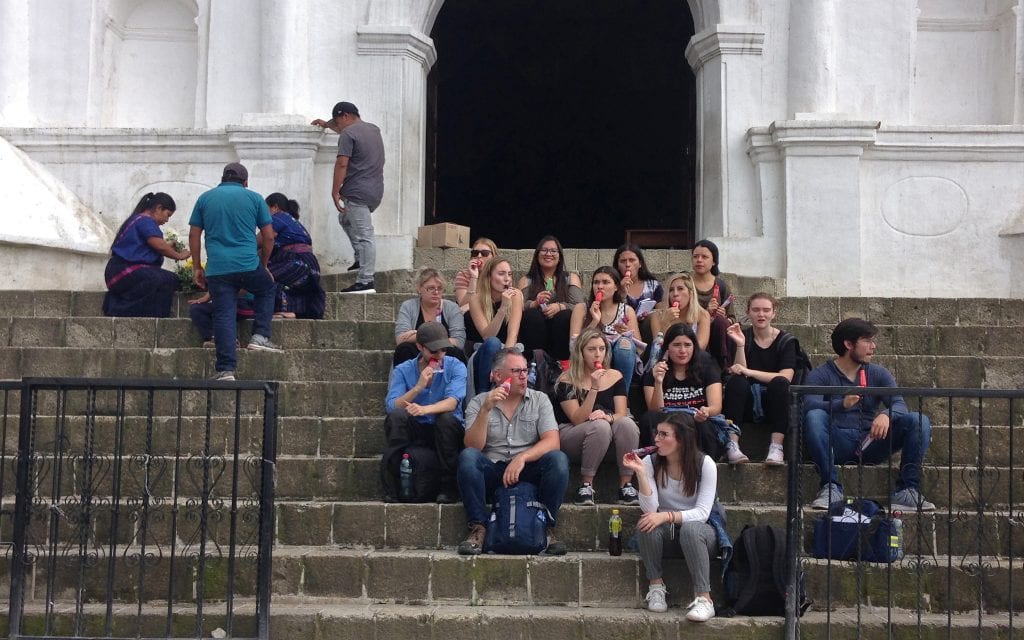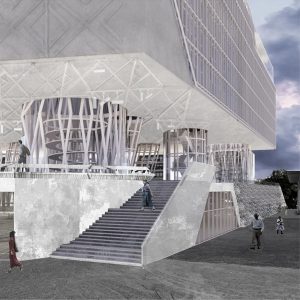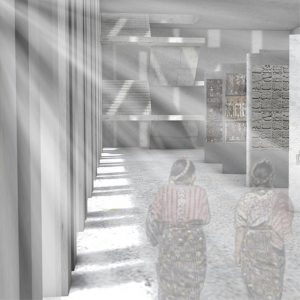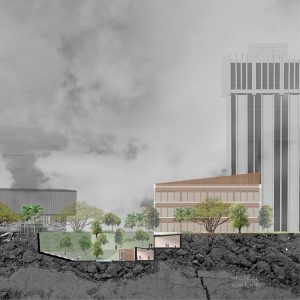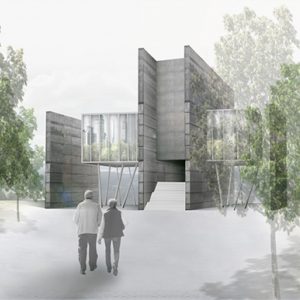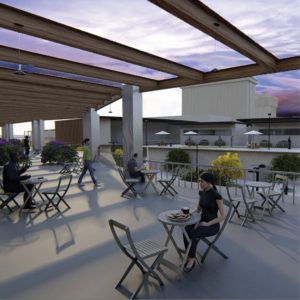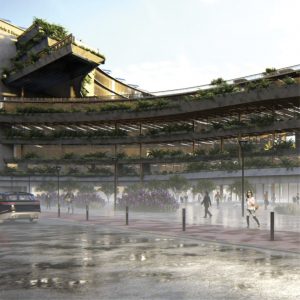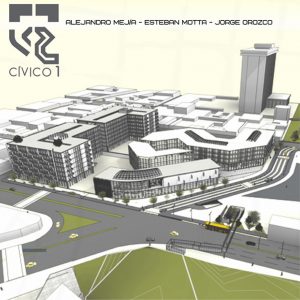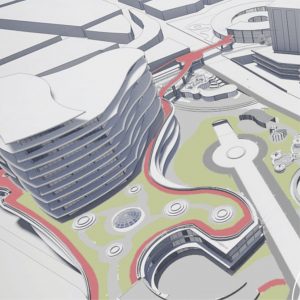
We are pleased to announce YEE-O 2020 – Year End Exhibition – Online edition for this 2019-2020 academic year. This annual event celebrates the hard work and creative achievements of over 500 undergraduate and graduate students from every unit and level in the Faculty of Architecture at the University of Manitoba. Unfortunately, COVID-19 led to the cancellation of this in-person event, but sharing and celebrating student achievements must go on!
Guatemala Studio
Instructor: Ralph Stern
The Guatemala Studio addressed fundamental issues of architectural and urban form in relation to remembrance and healing following the genocidal actions of the Guatemalan government against its largely Indigenous population. Working together with students and faculty of the Universidad Rafael Landívar in Guatemala City, the Guatemala Studio chose as its urban context the complex and expansive mid-century intervention named Centro Civico.
Located immediately to the south of the historical city centre, the Centro Civico physically follows the principles of the C.I.A.M.. Ideologically, the Centro Civico is a European modernist extension of a Spanish colonial city bracketed by architectural and urban symbols of Latin American dictatorship and US economic imperialism. Projecting a public museum dedicated to the genocide and remembrance of Indigenous Mayans, progressive reformers, and student activists into a site framed by architectural symbols of colonial, military, and imperial rule comprised the basis of the studio brief. Thus, the studio projects are inserted into both the heart of the city and the heart of the matter.
Mayuul
The Indigenous Mayan Museum of Expression and Memory
Andrea Garcia
Mayan Museum of Truth and Reconciliation
Kayla Heppner
Guatemala Museum of Truth
Andrew Lawler
Museo de le Perseverancia Guatemalteca – Museum of Guatemalan Perseverance
Meghan Pratt
The main objective for this project over the course of the year has been to address the Guatemalan Genocide that occurred during 1960-1996. Remote villages of Indigenous Mayan people were targeted by the corrupt government and military in the country. Thousands of innocent people were killed and disappeared because they were viewed as ‘the other.’ The most appropriate program to address such sensitive and emotionally heavy material is a museum. The site for this project is in Guatemala City, Guatemala, specifically the Centro Civico area of the city. The site was chosen for the lack of connectivity with the city and its people, which was the original intention for the area in the beginning proposal for Centro Civico. Guatemala City has a very dynamic landscape, full of snaking ravines. As the site chosen for this museum is completely flat, it made sense to bring something embedded into the city’s history back into the site. With the addition of the Museo de la Perseverancia Guatemalteca, it would be a first step in the revitalization of Centro Civico into an area of the city that people can come to at any time of the day to spend time in.
Mayan Museum of Memory and Healing
Coral Ross
Architectural Design Course VI
Universidad Rafael Landívar
Instructor: Manfredo Corado
The architectural design course VI presents the opportunity to think about the coexistence of uses that exist in the sector of the civic center of Guatemala City, a project of great cultural and heritage value located near the historic center that was intended as the heart of the city and developed during the years 1950 to 1976 by a group of notable Guatemalan architects under the ideas of CIAM.
The rapid urban growth of the city, lack of urban planning and diversity of uses in the area makes necessary to reflect on the sense of place today. Its great historical and heritage value, in addition to its privileged location, tighten up by important cultural, sports and government metropolitan equipment shows an scenario in which it seeks to propose an urban renovation of the near sectors based on a historical review of the site, its understanding and later the intervention of the public space and mobility, integrating mixed-use projects and all those strategies that are capable of sustaining and responding adequately to the juxtaposition of functions, activities and needs that the place requires. Thinking of it, as the heart of the city.

