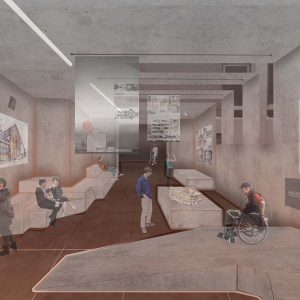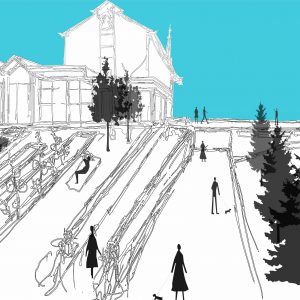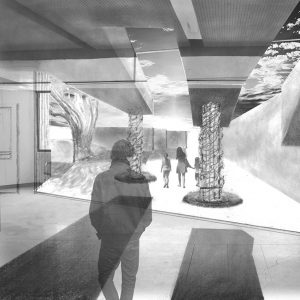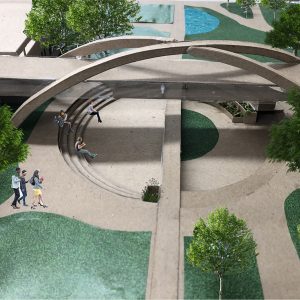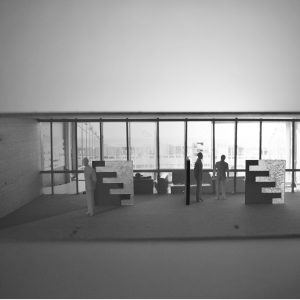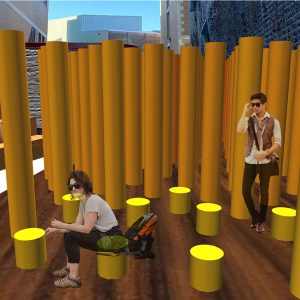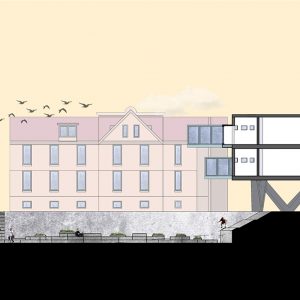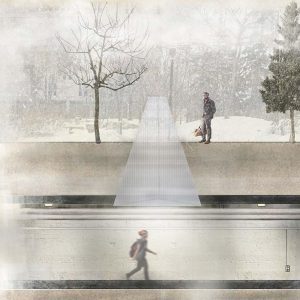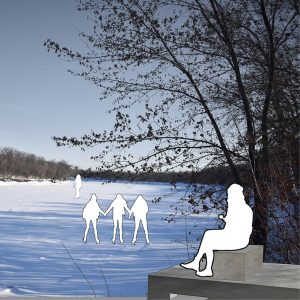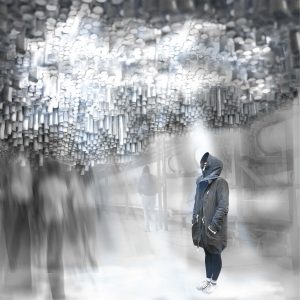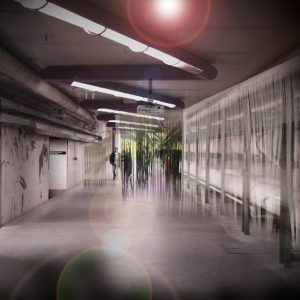
We are pleased to announce YEE-O 2020 – Year End Exhibition – Online edition for this 2019-2020 academic year. This annual event celebrates the hard work and creative achievements of over 500 undergraduate and graduate students from every unit and level in the Faculty of Architecture at the University of Manitoba. Unfortunately, COVID-19 led to the cancellation of this in-person event, but sharing and celebrating student achievements must go on!
P4 THRESHOLD | WITHIN
Instructors: Mohamad Araji, Jae Sung Chon, Katherine Isaac, Leanne Muir, Alyssa Schwann, Kim Wiese
“A boundary is not that at which something stops but, as the Greeks recognized, the boundary is that, from which something begins
its presencing.”1
“…the urban surface is similar to a dynamic agricultural field, assuming different functions, geometries, distributive arrangements, and appearances as changing circumstance demands. … a primary design strategy is to extend its continuity while diversifying its range of services, This is less design as passive ameliorant and more as active agent, staging and setting up new conditions for uncertain futures”2
“… there must be three components of reality: first, “the unchanging form, uncreated and indestructible, imperceptible to sight or other senses, the object of thought” (Being); second “that which bears the same name as the form and resembles it but is sensible, has come into existence, is in constant motion… and is apprehended by opinion with the aid of sensation” (Becoming); and the third chora, “which is eternal and indestructible, which provides a position for everything that comes to be… (space/place) [or perhaps the region of an specific place (reality) in space]”3
Brief: P4. THRESHOLD | WITHIN creates the opportunity to explore the University of Manitoba’s Fort Garry campus and design an intervention that relates to bridging, linking, thresholding and/or sequencing. The design outcome should relate to structural elements and spatial insertions that modulates and/or modifies the current movement and its contextual relationship on campus. Working in small groups of 3, you will first study the campus and observe, document and ‘model’ various movements and relationship with its contexts. You will then choose a specific site within the campus (interior, exterior, underground, surface, edge, transition space and so on) to situate/localize a movement-to-context study. Through this study, you will establish understanding of spatial details and ambiences into the context (using a series of photographs or motion animation) and design a set of spatial props, ‘transforming’ the existing condition, its thresholds and sequences. The design should engage with the variable interface of serving special layouts, activating edges, and creating conveniences for campus’ occupants.
Coalesce
Barak Al Dabous, Newell Belamide, Kaylee Peters & Angeline Reyes
“Days in a university are often a constant, brewing battle between the volumes of unaccomplished activities and restraints of time; there is an inevitable lack of appreciation for the gift of newfound knowledge, careful craft and genuine connection. Structural environments of production without collaboration are also unconsciously created. Coalesce translates into a space that resurfaces and strengthens connections within the faculty of architecture and the public by creating transitions from chaos to serenity, from public to private. This is accomplished through a space that pulls from the existing architecture II building and the paths that surround it. Sectioned into three main zones; from a stramp* to a subversive entrance, to a multipurpose gallery that also connects to the existing tunnels. The gallery functions as a space for trajectory, relaxation and work (e.g. exhibitions, reviews). The functioning aesthetic of the addition is to draw people by allowing little visual snippets of the space and the work it displays. Angled windows and vegetation lengthening the curiosity of the people passing by and making that physical connection possible through structure.”
Reflect
Briand Assogbague, Nick Lupky, Sabba Rezai & Kaitlin Windrem
The project, “Reflection” plays with the concept of light and movement within the site of St. John’s College. As a highly religious and spiritual space, “Reflection” emphasizes the simple, yet important details of the site’s pre-existing nature (e.g. the stained glass, the concrete, the use of natural light). By working with all of these elements, the project proposes the creation of a space that bridges the physical with the metaphysical – a disconnection that students, faculty members and the overall community feel when entering the current space.
The project’s intention is to focus on the concepts of light and movement as joined, singular and non-separated elements. it is intriguing to note how the overall quality and atmosphere of space changes when either of these are amplified or removed. It would be especially interesting to see the effects that these would have on the users that occupy and utilize this space.
Emergence
Aliyah Baerg, Taylor Kulczycki, Shane Patience, Katie Toews
Emergence is the impetus and focus of this project The goal however is to use the notion of emergence to help imagine possibilities sewn into a transitional threshold on the University of Manitoba campus, a vacant courtyard with hidden potential rests between the Duff Roblin Human Ecology and University College buildings, With various additions and subtractions to the space, emergence can be used to express threshold in a way unachievable in its current state.
Thresholding Pedway
Seerat Boparai, Nica Rugay, Precious Shittu
The project aims to foster pedestrian movement between the Architecture 2 building and the Education building by implementing a building to building connection which includes elements such as a skywalk, an amphitheater and outdoor study sun rooms. The geometry of the amphitheater is inspired from the existing landscape and is oriented strategically towards south-west for the students to get maximum sunlight in winter days.and constitutes a ramp for wheelchair accessibility. The skywalk is supported by structural steel trusses and concrete supports which interlock each other and hold the skywalk. Glass walls provide the ability to improve the natural lighting of the skywalk and provide exceptional campus views. Pedestrians are protected from harsh winters and are provided with comfortable access to staircases on 300 levels of both buildings.
Adding by Subtracting
Danielle Dubois, Brady Ricketts & Ariana Streu
Bridging, linking, threshold, and sequencing are ways we interact and connect with our surroundings. As my group members Danielle Dubois, Brady Ricketts, and myself explored the John a. Russell Building, we learned and observed all different kinds of interactions, with people, objects, and space. The student lounge is the best part of the second floor, with comfortable furniture, large windows looking onto the courtyard, and connection space for all faculty members. The room is used for socializing, group discussions, sleeping and eating, but sometimes there just is not the right amount of privacy for people to enjoy the space. By incorporating these A-frame influenced partitions, people can create a variety of spaces, therefore giving the students the option to personalize the space without completely dividing themselves from the rest of the room.
Gradient Pavilion
Tamunoibi Ekine, Alexandra Margulets and Teejay Ige
The Gradient Pavilion consists of 250tube-like structures erected from the ground up, which are lit up and have fans underneath them to create a moving effect with the tubes. There will also be a platform that will be used to hide the fans and wires. The pattern is a gradient of yellow to red leading from east to west. The shelter we wished to create for our gradient pavilion is meant to be a comfort zone for people to use to relax, meet up and interact. It is also expected to act as a viewport, to watch the lit/moving tubes and how people interact with it.
Wonderground
Michael Li, Frank Wong, Kerui Zheng
The conceptual idea is with geometrical lines follow the shape of the building, reducing from grid system to several zig-zag lines. Afterall the form of the design is reinforced by the buildings and provides more opportunity to develop both on the ground and underground. The purpose of the sunken condition is to make use of the space between these three buildings and create a novel experience within the thresholding. The courtyard provides a recreational use with a delicate design of landscape architecture, which is a foil to break the boring, deadly feeling of the space. This recreational use area allows people to take rest, ponder, or even hold an event. It is more than an underground, it is Wonderground.
Illuminate
Nadine Lowden, Myles O’Toole & Sonya Strocen
Our site, a stretch of tunnel between University College and Elizabeth Dafoe Library, is dark and cramped. A set of three light wells were designed at purposeful points along the tunnel. Facing the rising, mid-day, and setting sun respectively, these light wells provide tunnel-users with a window to the exterior environment through a canopy of trees. For those walking outside, the path above the tunnel is marked by three pyramid-like shapes that, after sunset, are lit from within by the tunnel’s artificial lighting. The light wells are beacons in the dark as well as channels of sunlight during the day, and create a sense of place and movement on campus.
Framed Discovery
Brandon Nacionales, Brenden Nemeth & Michael Wu
Framed discovery is an installation situated on the north-eastern corner of the University of Manitoba Campus. The purpose is to utilize an under used green space and bring university students closer to the rivers edge. In doing so an added crossway to break past the road barrier was created, Gates that allow inhabitants to pass through which create a framing system for the green landscape and lastly a landing hovering over a the river was also added. This section allows for a destination for people where they can end their journey. This installation creates opportunities within a previously unused space. It creates spaces to utilize rather than programs to follow.
Threshold | Within
Max Sandred, Mackenzie Jackson & Joseph Olisa
Our project is an installation that uses light tubes to bring light into the stretch of tunnel connecting the University Centre with the Allen building, to alter or enhance the way people moved through campus. Extensive studies were done on different elements around our site that would later become the parameters of our design such as wind and walking path. The clusters light tubes in this project changes the above ground topography which changes the way people normally interact with the space. This creates opportunities for non-programmed space allowing users to seat, park bikes and do whatever they want, embedding an extra function to the tunnel, which not only allows people move from place to place but also creates a space to free them from the stressful campus environment.
Threshold | Within
Owen Swendrowski-Yerex, Kara Tinkler, Carrie Zhou
This is a project based on the site documentation and combined with the constantly stimulating, our installation attempts to remediate that, bridging a gap in the user’s state of being: from mindless to mindful.
1 Martin, Heidegger, Poetry, Language, Thought, trans. A. Hofstadter, (New York: Harper and Row, 1971), p. 154.
2 Alex Wall, “Programming the Urban Surface”, in Recovering landscape: essays in contemporary landscape architecture, ed. James Corner, (New York:
3 Steven Holl et al. “The Space of Architecture: Meaning as presence and representation” In Questions of Perception: Phenomenology of Architecture, (Tokyo: ̄E ando Y ̄u, 1994), 13.

