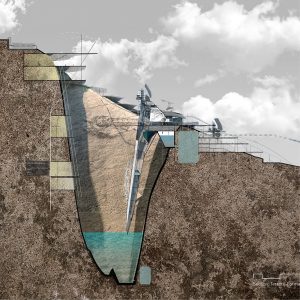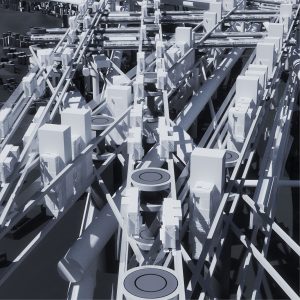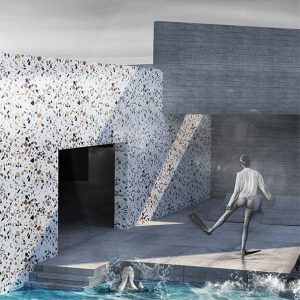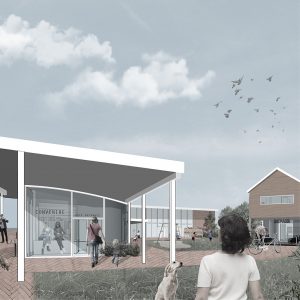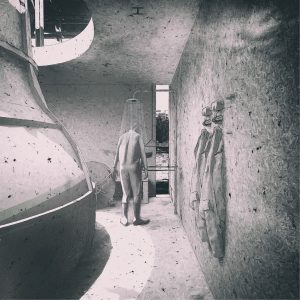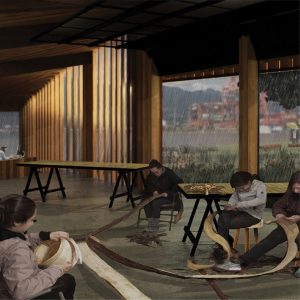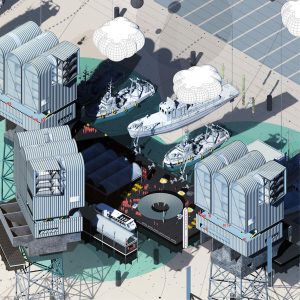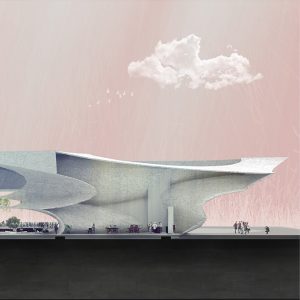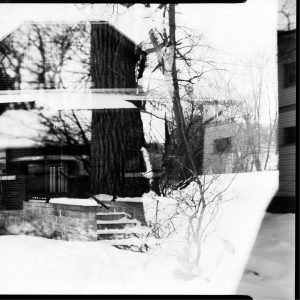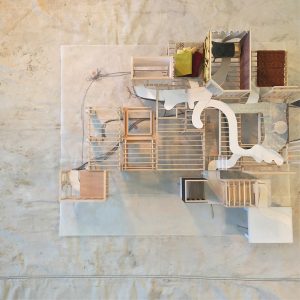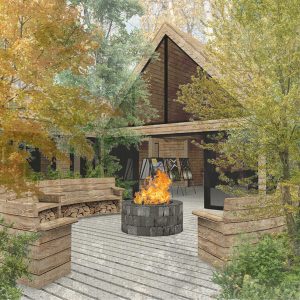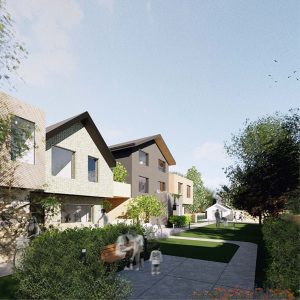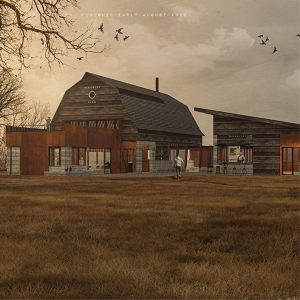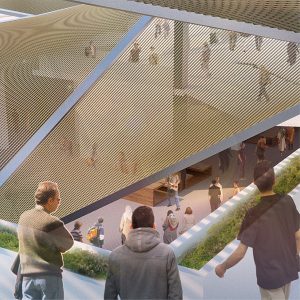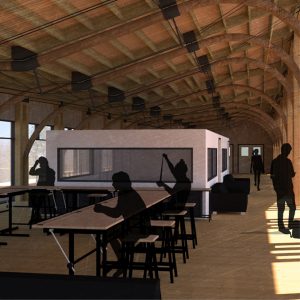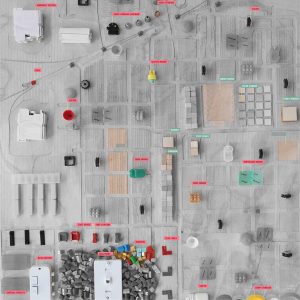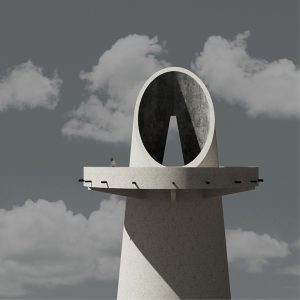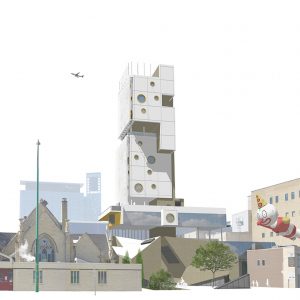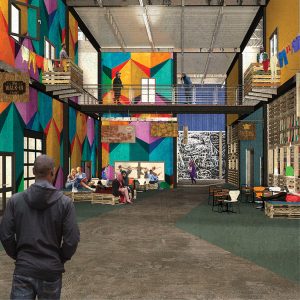
We are pleased to announce YEE-O 2020 – Year End Exhibition – Online edition for this 2019-2020 academic year. This annual event celebrates the hard work and creative achievements of over 500 undergraduate and graduate students from every unit and level in the Faculty of Architecture at the University of Manitoba. Unfortunately, COVID-19 led to the cancellation of this in-person event, but sharing and celebrating student achievements must go on!
Design Thesis Projects
New Desert Shores: Composing Neo-Settlement for the Post-Flood World
Michael Bellstedt
Advisor: Eduard Epp
This thesis proposes a paradigm shift in human settlement by introducing a radical settlement typology into the speculative discourse. This settlement aims to challenge the infrastructural and morphological status quo of the modern western city with particular attention placed on the world’s climate crisis – and the incoming threat of rising sea levels across the planet.
As a point of tension between present and future climate conditions, the Salton Sea in southern California is a site deemed fit for this large-scale infrastructural intervention. Situated in the Imperial Valley, it sits 238’ below sea level and could be reclaimed by the Pacific Ocean should planetary warming above 2C occur. For a new settlement to be situated in this volatile desert landscape, city systems and infrastructures are constructed with emphasis on achieving symbiosis with the surrounding natural environment. In addition, socially spatial issues of choice, variety, authenticity, experiential lustre, and imagination are sought as the city composition manifests.
An Architecture of Mental Healing for a Technologically Enhanced-Human Society
Eric Decumutan
Advisor: Eduardo Aquino
This thesis proposes an alternate settlement in response to Hong Kong’s search of cultural identity through technology, rising sea levels, and by introducing a pre-requisite to healing the minds of the citizens who had chosen to be physically enhanced. These citizens which enhanced by technology are adapted to live in an air-polluted elevation at 2000ft above earth level, but also integrated themselves in a constant fuel- cell energy flow which is distributed across the new city through its architectural infrastructure as joint-core systems connected together by roads as vast bridges and fuel-cell energy pipelines.
First of its kind, Hong Kong became the first to model this movement in transcendance from our existing nature in the year 2100. Although the migration to this new city is fairly new, millions who are displaced resulting from the sea levels rise, the citizens has been experiencing an increase in anxiety, displacement, culture shock, and other mental health concerns. The severity has enabled the city to quickly respond to this crisis by building an institution of mental health treatment called the “Morta Wellness Centre”. A narrative who unifies the project through a character, Jon, was formally diagnosed of depression and potentially leading towards symptoms of psychosis. He was referred by his psychologist to undergo psychoactive treatment which this mental health institution encourages their patients to experience a therapeutic environment of materiality and atmosphere that enables their imagination for self-contemplation.
[in]Visible Havana: Memory, Imagination, Identity and Architecture
Jessica D’Toste
Advisor: Eduard Epp
This thesis explores the phenomenology of colonization, revolution and the rebirth and transformation of Cuba’s collective memory and identity through Architecture. The purpose of this analysis is to examine and investigate the role of architecture, imagination and dreams into the active creation of a nation’s collective memory and identity. Collective memory is, as Halbwachs defined, a socially constructed notion1. Hence, it is proposed that in the active act of collective memory formation of a given community, the role of personal dreams and imagination aid the collective to form ideas of how a community chooses to act and in what way it decides to remember. These investigations will be present within the context of Havana, Cuba and the Havana’s existing seawall ‘El Malecon’ an area rich in social activity. To be further translated into [6] architectural interventions alongside the ‘El Malecon’ shoreline.
Building Community in the Suburb: Negotiating Overconsumption + Standards of Living
Melissa Folk
Advisor: Terri Fuglem
The thesis is addressing the issue of overconsumption and the lack of community in the suburbs. The project re-imagines the convenience store as an existing amenity, which has lost its usefulness due to changing societal needs. The architecture is designed to contribute to the local economy, and reduce waste production, with a focus on creating spaces for sustainable, social living.
In the Spirit of Shibui: Re-Animating the Ruin
Connery Friesen
Advisor: Terri Fuglem
The title of this thesis is In the Spirit of Shibui: Re-Animating the Ruin.
Shibui is a Japanese word that does not have an English equivalent but is used to describe a profound, unassuming, quiet feeling. A Shibui object is something simple yet rich with subtle detail, which allows one to find new meanings or stories within, causing the aesthetic value to grow over time.
The root question of this thesis is, can buildings be described as living things? Are they not machines, animated through their occupation? Le Corbusier called a home a Machine for Living, but can we not paraphrase this and consider architecture a living machine? If architecture is living, therefore can it die? And finally, is the life or history of the building of more importance than the physical form or typology of the architecture?
K’ap’iga’lit Kwa a las
Gathering Together – The Place We Are : Indigeneity in Public Space
Meighan Giesbrecht
Advisor: Eduardo Aquino
In the city, the spaces between buildings play an essential role in the urban landscape, often becoming the places for shaping and experiencing the local identity. According to Statistics Canada, over half of the Indigenous population, and nearly two-thirds of the Métis population, live in metropolitan areas1. Though, the physical landscape of cities is not always reflective of this. Jo-ann Archibald Q’um Q’um Xiiem, an indigenous scholar, believes “stories are part of articulating our world, understanding our knowledge systems, naming our experiences, guiding our relationships, and most importantly, identifying ourselves”2. I explore the importance of narrative and storytelling within indigenous spaces, how it can be applied to architecture; to celebrate, witness, learn, and heal from a colonial history. I believe storytelling is coded into the land. It exists within us. It does not always need to be presented within a visual image in order for people to understand it through symbols or form. Sometimes coding knowledge within layers allows for more time and thoughtfulness to be put into why this story is being told, who will be able to understand it, who will be able to share it for that common experience. In my design, the buildings are not the subject of storytelling, but rather the facilitators of it. For me, Indigenous place-making and storytelling is about the people; it is seeing those moments of storytelling become activated when there are people there to talk, to listen, to make. It is about setting up the spaces in order to give space to the codes, and to share it with those who want to learn.
1 Statistics Canada. “Aboriginal Peoples in Canada: Key Results from the 2016 Census.” October 25, 2017. Accessed December 01, 2018. https://www150.statcan.gc.ca/n1/daily-quotidien/171025/dq171025a-eng.htm.
2 Archibald, Jo-ann Q’um Q’um Xiiem. Decolonizing Research: Indigenous Storywork as Methodology. Page 5.
The City, the Sea and the In-Between
Ben Greenwood
Advisor: Neil Minuk
Layover City is a new middle in the spatial dialogue between city and sea. Designed through the lens of urban collisions, Layover City functions as an urban borderlands, acting as a literal and perceptual medium on which city and sea intersect. As a mooring platform for the local fishing industry and a hub for a proposed water taxi system, Layover City acts as a place of respite for those between trips, spaces and people colliding in the process.
Art Bridge, Rebuilding A Community through Art and Technology
Kataun Habashi
Advisor: Herbert Enns
Human beings are social creatures. The loss of human connection leads to physically, emotionally and spiritually sufferings. The pain of isolation is usually unnoticeable, yet it exists all around us. This thesis proposes a quality place where people meet, socialize, where art and culture happen, in order to bring people of Winnipeg closer. So, a Community Art Centre is proposed to present art as a medium and aim to be a space for creative and social activities. Art can add meaning to public space. This would be a place, where people could socialize, have fun and learn something. Where people are encouraged to take part in learning studios or have a look at the presented art pieces.
The Image of Architecture
Abstracted representation of more than visual
Dylan Hewlett
Advisor: Neil Minuk
The work seeks a method of using photography not as a tool to document but rather a tool for architectural generation similar to the way experimental drawings are used by the designer/architect.
Using existing and then constructed cameras where the lenses and film planes move independently of one-another, perspectival shifts, sliding of viewpoints and overlapping focal planes can be combined in one exposure in an attempt to translate some of the haptic sensations from being at the site onto a piece of film.
A theoretical site model was built to insert the photographs that resulted from the site study. The model served as an experimentation site to explore the instances of overlap found within the photographs and their relationship to an architecture.
Desire Home: A New Typology of Adaptable Intentional Living
Brittany Hince Siwicki
Advisor: Lancelot Coar / Mercedes Garcia-Holguera
Domestic architecture serves as the backdrop to our lives and memories, yet often neglects its potential to enrich our lives and transform with them. This thesis sought to develop a new house that enables infinite growth and transformation, while still allowing the average person to participate in and experience the exciting process of constructing or altering one’s home. This new housing system relies on the prefabrication of both the core house and the transformable pods and can be assembled in only a few hours. Organized randomness best describes the layout of these houses; this is done intentionally to foster novel relationships between neighbors and an enriched community network that is severely lacking in existing neighborhoods. This house embraces and grows with its inhabitants.
To Experience a Place: Architecture, Nature and the Seasons of Life
Alyssa Hornick
Advisor: Shawn Bailey
This thesis explores the relationship between architecture and phenomenological conditions of experience within nature, in the rural municipality of Gimli’s Spruce Sands community. Characterized as a place to sense local forestry and lake Winnipeg, this environment has hosted generations of individuals experiencing this land’s qualities. However, the accessibility to such experiences must be questioned, as the region boasts a prominent retirement community. Additionally, existing retirement dwellings have largely inadequate connections to experiential qualities of the local context. The search for architecture that relates to its context – forming a relationship with the land and its people – has culminated in the development of an accessible inhabitation project for retirees, which celebrates experience over prescription.
Conscious Living in the Twenty-First Century:
Re-thinking Domestic & Community Arrangements
Victoria Lovell
Advisor: Herbert Enns
This thesis explores the realms of environmental psychology and its relation to the overall wellbeing of self and community. A series of thoughtful and intimate studies with supporting scientific research guides the design of a better place to live. The designs explore principles of sustainability and strive to co-exist with current and future homes, as part of community-wide incremental change. Exploration through the introduction and creation of new housing typologies in an existing Winnipeg community attempts to challenge domestic arrangements and community relations. The result is a diverse neighbourhood composed of a wide array of people and places that work together to build a community for twenty-first-century living.
Reviving the Family Farm: A Proposal for Agri-Cultural Diversity
Lexi Morse
Advisor: Terri Fuglem
This thesis questions the future of the family farm in Canada as we embark on a pivotal moment in the agriculture industry that puts many family farms at great risk. As a response, the project strives to generate conversation around a proposal that reimagines the family farm in the 21st century as a multi-disciplinary farm driven by diversifying economic and cultural activity on the land.
FLOATING CITY: Re-thinking of public space in a changing urban context of Tehran city by re-designing unused spaces such as “ROOFTOPS”
Behnaz Rafeei
Advisor: Herbert Enns
Public spaces are publicly owned spaces which are generally open and accessible to all people regardless of gender, age, or socio-economic level. A public place increases social interactions, and sense of belonging. But in Tehran, capital of Iran, many public spaces are not actually accessible to the public.
This thesis aims to investigate new kind of public spaces in Tehran, whose distribution will match the daily life of citizens. In a dense city like Tehran “Rooftops” present potential sites for alternative public spaces. Changing such unused urban areas and connecting them together creates a new breed of public space in Tehran. These new public spaces will be smaller and more local to be able to respond the diverse public activities and to encourage people to bring their public life to the city and boost their sense of belonging to the city.
The Mental Game: The Culture of Trauma, Healing, and Architecture on Indigenous Communities
Teron-Jordan Richard
Advisor: Shawn Bailey
This architectural thesis will question the role of architecture and design and how it can play a more active role in the overall healing process as a result of intergenerational trauma on Indigenous communities. The overall intent is to propose a new holistic architectural language that actively engages with the Indigenous youth and to further aid the conversation regarding the current disconnect between youth, culture and architecture.
The chosen site for this thesis exploration will be the communities of Camperville and Pine Creek First Nation, Manitoba. Both communities have strong Métis and First Nations roots, and offer a unique opportunity to incorporate the traditional vernacular building strategies of both cultures into the contemporary construction practices of today. This holistic approach aims for the architecture to naturally evolve from its immediate context, rather than be imposed upon, and become a part of the healing process that consistently engages with the identity of the land, culture and community for all future generations to come.
‘Topia: Future Food and Architecture in Chillicothe Missouri
Mackenzie Swope
Advisor: Carlos Rueda
The colossal effort of feeding all of us has had immense social and physical impacts on the planet and Chillicothe MO as ‘topia aims to not only discuss those ramifications but also the shared future of both food and architecture. Chillicothe projects into an imagined future of complete “logistification” while simultaneously proposing an alternative future placing value on regional and sustainable design.
House of the King
Odudu Umoessien
Advisor: Eduardo Aquino
This thesis proposes a spiritual centre in Abuja, the capital of Nigeria that attempts to reconnect the Nigerian people with themselves and their society by learning from their communal and traditional way of life, restoring a sense of shared identity and inspiring an intimate connection to nature.
The title refers to the king as
- Supreme Deity: as typically referred to in African societies. It will be a place to seek spiritual refuge, reflection and an intimate connection to nature
- Ruler: The kings House in Traditional African societies was the place for ceremonies, festivals and recreation for community
- Royalty: The tower of the spiritual centre is inspired by traditional African symbols of royalty and will celebrate Abuja as capital and the seat of power within the country.
Flip Mode: Use & Indeterminacy
Jason Wall
Advisor: Neil Minuk
Does urban architecture designed with indeterminacy as its core tenet offer a built environment more conducive to use, expression, vibrancy, and life … through its potential to offer an increased level of agency over architectural and urban space?
Situated within downtown Winnipeg, the project is a mixed use community support building which provides space for living, craft, leisure, dining, gathering, work and hopefully some as of yet undetermined uses. The project’s intent is to be both presented and experienced as an antithesis of downtown Winnipeg’s determinate mode through its insertion of indeterminacy into the urban context, and in turn offers opportunity for the inhabitant to the question urban architecture’s typical and potential use.
Living in Chaos: Challenging the Architectural Ethos
Tia Watson
Advisor: Terri Fuglem
This thesis questions the role Architecture plays in the ongoing Climate Crisis. It explores the extensive resource base that already exists in our surrounding built environment and how we can harvest materials from our cities for future development. The project retrofits a big box store utilizing materials found within Winnipeg, Manitoba to create a more productive site that facilitates food production, short term housing, and local business development.

