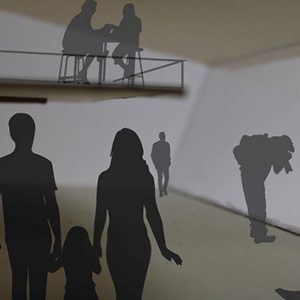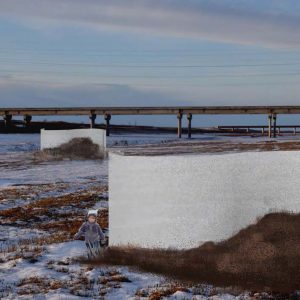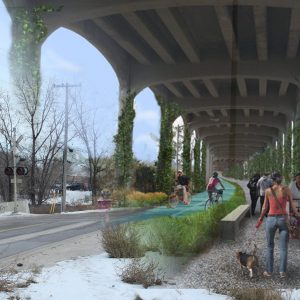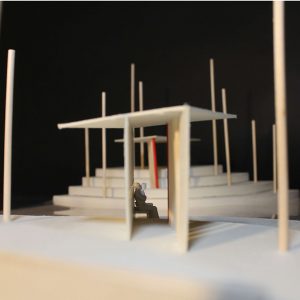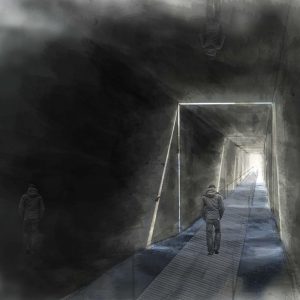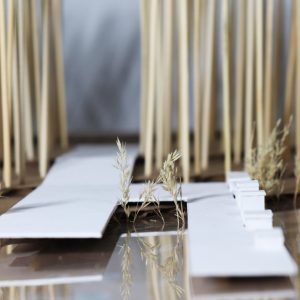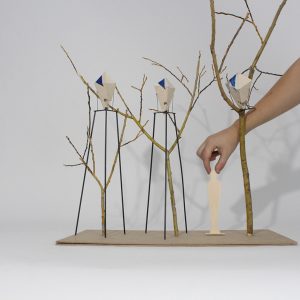
We are pleased to announce YEE-O 2020 – Year End Exhibition – Online edition for this 2019-2020 academic year. This annual event celebrates the hard work and creative achievements of over 500 undergraduate and graduate students from every unit and level in the Faculty of Architecture at the University of Manitoba. Unfortunately, COVID-19 led to the cancellation of this in-person event, but sharing and celebrating student achievements must go on!
P3 SITE | NOTATIONS
Instructors: Mohamad Araji, Jae Sung Chon, Ryan Coates, Katherine Isaac, Alyssa Schwann, Kim Wiese
Whatever its shape or size it is never simply a natural space, a feature of the natural environment; it is always artificial, always synthetic, always subject to sudden or unpredictable change.1
l have therefore come to consider my work in provisional terms, as speculative constructions that are produced and transformed through continual reshaping processes: weather, seasons, light, growth, erosion, deposition.2
The landscape is itself a text that is open to interpretation and transformation. It is also a highly situated phenomenon in terms of space, time and tradition and exists as both the ground and geography of our heritage and change.3
Inquiry: How do we understand and respond to the context beyond our immediate living space? How do the larger contexts and systems affect our living, its past, present and future? How can we read, observe, record, examine and respond to such contexts and systems? What are the mechanisms and agencies that shape and modulate the larger context and our realities in return? How can we engage and potentially activate the latencies within the context? Can we imagine spatial/temporal elements (catalytic) that engage, participate, modulate, and or initiate changes and transformations in such context? What might be the strategies, the layers, fragments, and subsystems, effective in framing and or staging such processes? How can we establish meaningful relationships among the fragments and with the larger framework? What are the critical linkages and agencies?
The Winnipeg Skywalk
Marty Derksen
The Winnipeg Skywalk creates a network of safe and travel routes throughout the site and shows the beauty of the landscape through its elevated viewpoint. While designed to be a secure way for residents to move through the site, the skywalk also reintroduced a sense of community as it is a place promoting human interaction as well.
Sedimentation
Brooke de Rocquigny
The site chosen for P3 was the Seine river floodway diversion, our studio group begun with the prompt of process, time, and scale. Keeping that in mind, a sediment catchment system was implemented to restore the health of the ecosystem with the use of sediment, which contains phosphate. In healthy amounts sediment present can aid in the health of the water and the surrounding agricultural land. With increased phosphate in the ecosystem the health the hope is to restore the ecosystem to its original health, removing toxic elements that are found in the floodway from human causes. In addressing time, eventually the sediment would build up into large rocks as the natural process begins to take over the design. Ultimately merging the built and natural structures to create beautiful landforms.
Graffitis Expo
Jenn Laird
As an individual projective node for my group’s site in Tissot. I wanted to capture the beauties of graffiti as an art expo for the community. Graffiti is everywhere whether an act of vandalism or mode for creative expression- it is all art. Some are static while others travel across Canada on trains throughout the site. Rather than painting over everything, it’s inevitable that trains with graffiti will always pass through, therefore we cannot get rid of it. We need to embrace it. This art expo allows artists to paint murals on canvases and sculptures to be appreciated.
Creatures’ Pillar
Alexandra Margulets
Creatures’ Pillar located at the intersection of the Assiniboine and Red River is a dwelling project which aims to provide a dwelling for birds, beavers and fish as a result of future massive flooding scenario. The top space houses the birds and consists of natural materials that the birds can use for their nests. The middle level serves to reintroduce the beavers into the forks area, providing them with a space to build their dams. Finally, the bottom section is perfect for fish to use as a hiding area in the nooks that the structure provides.
Bridge
Derelyne Raval
The project ponders on the dual meaning behind the term bridging and what it means to bridge. Exploration into various ways of connecting two sides of a riverbank were explored.
The two nodes work in tandem with one another to enhance the sense of connection between two sides of the riverbank where the Seine River and Red River meet. Using inspiration from site such as variances in human presence, color, and materials, aided in extracting forms. The project questions the meaning behind the term “bridge” in challenging the tradition idea of what a bridge should be. The resulting forms instill a sense of connection between the two sides of the river without the need of a physical bridge, while remaining sensitive to its surrounding context.
Sacred Space
Max Sandred
Musical Dwelling focused on the lack of spiritual connectivity in its site. Here, spirituality was used to refer to the mystery of our own existence and the connection to something greater than ourselves.
In the 20th, and 21st centuries Western societies have become less religious. As religious buildings are being built less often, what new form of architecture will facilitate our need for spiritual experience? This project considered the sacred value of the Red River which flows through the site to help in the provision of spiritual experience. The project ultimately questioned how contemporary architectural intervention can bring a sense of spirituality to an increasingly irreligious society.
Individual | Nexus
Meghan Sholdice
The site provided for the project extended from the east side of the Bishop Grandin Bridge to the Pembina overpass. Despite attempts to create a pedestrian friendly space the site had an obvious focus on vehicular traffic creating a noisy, and fast paced environment.
The individual concept focused on the slowing down of the site, creating a space that inhabitants would want to stop and stay instead of so rapidly moving through it. A fishing dock was designed extending from the existing walking path, through the trees. The dock includes both communal gathering space as well as opportunities for individual experience with rising and falling sections of bench.
TreeHive
Kara Tinkler
Treehive is a project inspired by nature reclaiming its place within an urban center. Located near the public orchard at the Fork’s increases the biodiversity found within downtown Winnipeg. The treehive is initially perched on a tripod until a golden willow tree grows to become the support structure. A small window allows for the public to discover the beautiful honeycomb structure found within. Some modifications for the beehive structure could be made to allow for honey to be harvested or the use of color can help the bee’s find their colony’s.
1 Jackson, Discovering the Vernacular Landscape. p. 156.
2 Descombes, “Shifting Sites: The Swiss Way, Geneva” in Recovering Landscape, 1999. p. 79.
3 Corner and Hirsch, “Three Tyrannies of Contemporary Theory”, in The landscape Imagination, 2014. p. 73.

