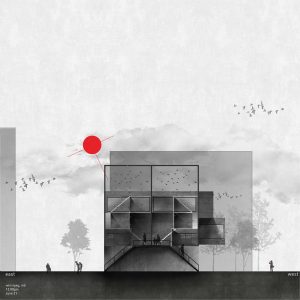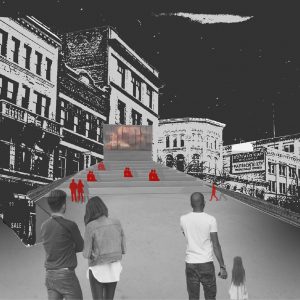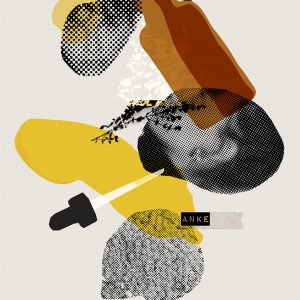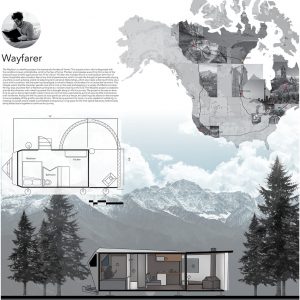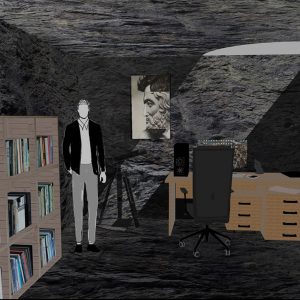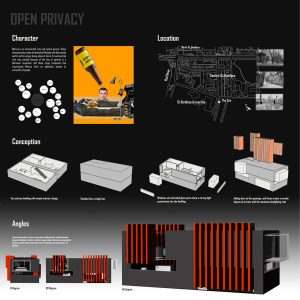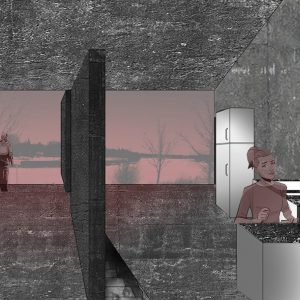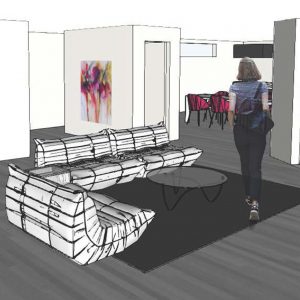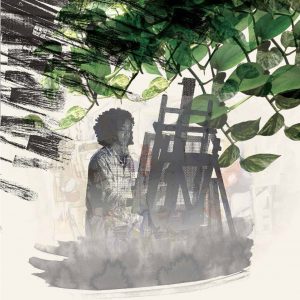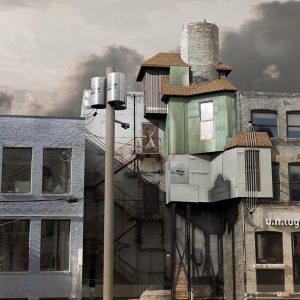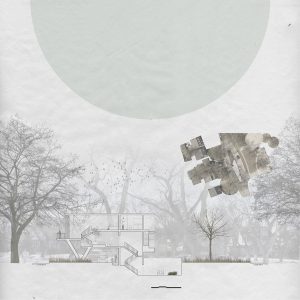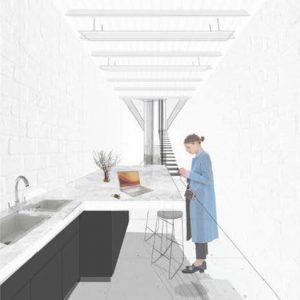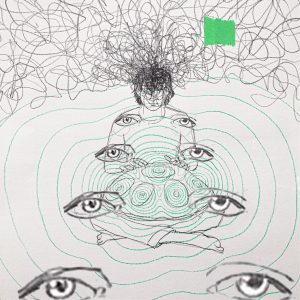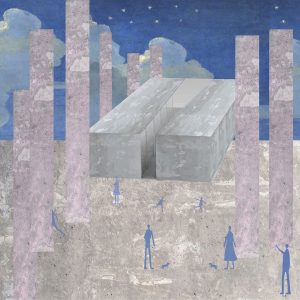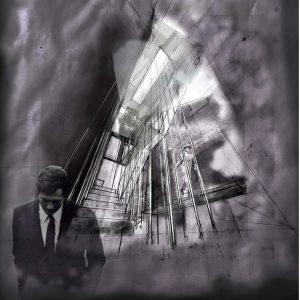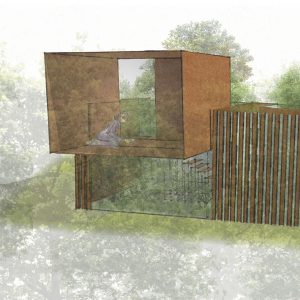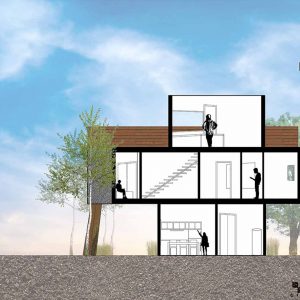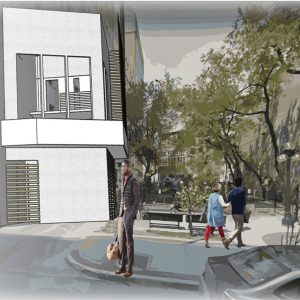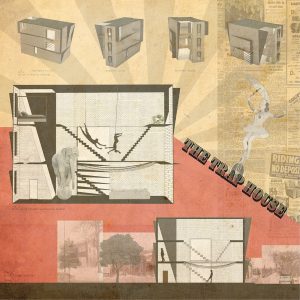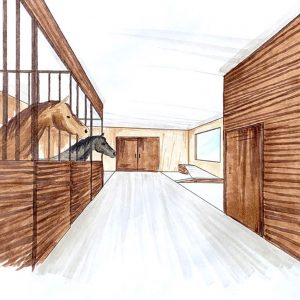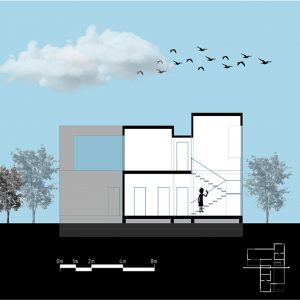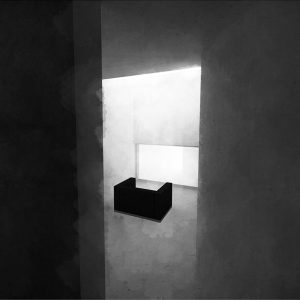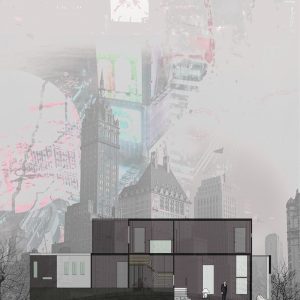
We are pleased to announce YEE-O 2020 – Year End Exhibition – Online edition for this 2019-2020 academic year. This annual event celebrates the hard work and creative achievements of over 500 undergraduate and graduate students from every unit and level in the Faculty of Architecture at the University of Manitoba. Unfortunately, COVID-19 led to the cancellation of this in-person event, but sharing and celebrating student achievements must go on!
P6 DWELLING | WITHOUT
Instructors: Mohamad Araji, Jae Sung Chon, Katherine Isaac, Leanne Muir, Alyssa Schwann, Kim Wiese
To dwell implies the establishment of a meaningful relationship between man and the given environment… Man, thus finds himself when he settles, and his being-in-the-world is thereby determined. On the other hand, man is also a wanderer. As homo viator, he is always on the way, which implies a possibility of choice.… This dialectic of departure and return, of path and goal, is the essence of that existential “spatiality” which is set into work by architecture.1
Here building, in contrast with cultivating, is a constructing. Both modes of building – building as cultivating, Lantin colere, cultura, and building as the raising up of edifices, aedificare – are comprised within genuine building that is dwelling. Building as dwelling, that is, as being on the earth, however, remains for man’s everyday experience that which is from the outset ‘habitual’ – we inhabit it, as our language says so beautifully: it is Gewohnte.2
Inquiry: How do we live today? Do the spatial constructs around us reflect the contemporary ‘living experiences’? When do we witness meaningful relationships with our surroundings, how? How can we frame a sense of ‘dwelling’ within the contemporary conditions (social, technological, and environmental)? What have we lost and/or gained in our contemporary living (spaces) with respect to a ‘sense of dwelling’? What is the emerging ‘sense of’ or ‘space of’ ‘dwelling’?
Bird Box
Barak Al Dabous
Bird Box is a manifestation of a unique relationship, which displays the livelihood of birds over man. The goal of this project was to create a dwelling entailed to a specific narrative character within the realm of an urban context. Beryl is a fictional character he is an elderly outsider, who is a pigeon keeper. The dwelling is situated in West Broadway, on Young street. A vacant space between two buildings was used, as well as the top of a local convenience store. The existing space was manipulated to create a unique relationship between Beryl, his pigeons and the community.
From Real to Reel
Juliana Anderson
A young man named Lars lives in The Exchange and is surrounded by beautiful architecture, many local businesses and art and film festivals. Collecting film during his travels is one of his favourite hobbies because he enjoys learning and seeing what life was like in different cities throughout history. Lars projects the films he collects onto the buildings surrounding the Mariaggis hotel in The Exchange, giving the moving traffic of people in the heart of Winnipeg a moment of pause, capturing film through architecture. The dwelling, so simple but so real, allows Lars to share his belongings of film collections that he lives within to the public and for the public to enjoy seeing history, space, events, time and movement through the film camera providing a new way of thinking about and looking at a city.
Dwelling Without
Aliyah Baerg
This design centres around a young perfumer. Much of the character’s life is experienced through non-visual senses, using scent as a primary means of interpreting the world. As scent connects so strongly to emotion and heightens the intensity of other senses, creating a sensitive connection to multi sensory experience within the built environment is the primary emphasis of the design. The project is centred around a meditative inhale and exhale, spaces are crafted to funnel, guide, compress, and emphasize scents from the site’s smaller and wider context. As one moves through the space, they are confronted with a multisensory palate and experience the telling of a story through the movement and flow throughout the building, the controlled light quality and the sequential blooming of fragrance. The lightness of this olfactory mosaic is grounded by the weight of smooth concrete and earth
The Wayferer
Marty Derksen
The Wayfarer is a dwelling project that transcends the idea of ‘home’. This projects client, who is diagnosed with the condition known as Ecophobia, which is the fear of home. This fear encompasses everything from a fear of the physical house and the applications that fill its interior. This fear also includes that of a more abstract definition of home. Ecophobia also includes a fear of any kind of permanence, which includes the thought of permanently staying anywhere, as well as being unable to keep long-term personal relationships, which also create a feeling of home. As a result of this condition, the character has developed a nomadic lifestyle, which takes him all across the continent. This lifestyle means that the character spends most of his time on the road and stopping in a variety of different contexts. He may stop anywhere from a Walmart parking lot to a random clearing in the wild. The Wayfarer project is created to provide this character with a dwelling space that is brought along on this his journey. The project is focuses on durability as well as being light weight makes it more environmentally sustainable to pull and requires little maintenance over its lifetime. Along with the inclusions of solar panels as well as a fire pit, this dwelling also allows for the character to live completely off the grid for periods of time. While being excellent for travel, it is also capable of unfolding, increasing its overall area to create a comfortable and spacious living space for the time spend stationary, before easily being folded back together to continue the journey
Below, above and beyond (Telescope House)
Teejay Ige
The telescope house is a dwellingdesigned for an Introverted astronomer who has a deeper understanding of scale. The dwelling design is built to connect him to both the earth and the vastness of space trying to create a bridge that links them with the light shaft. This light shaft extends underground to the bedrock of the area where his work area and important part of his routine is located, with a framed view of the night sky with no obstruction whatsoever. The dwelling is focused on creating an experience as he roams below the earth’s surface unbothered by the outside world.
Dwelling | Without
Michael Li
The design of the dwelling follows the character’s needs and traits. From the shape, the dwelling is simply a two-stories rectangular box, an d it is about 6m tall, 7m wide, 16 m long. The focus of the project is opening and privacy since Marcus prefers to keep himself from the public, but he likes observing the scenery and the sky. Although this request creates a contradiction in the project, the design of Open Privacy has fulfilled this peculiar circumstance. There are several windows and extruded glassed terraces in the designs, which maximize the daylight penetration into the interior space. Also, the extruded parts adorn the rectangular box, and it allows the character to have a nice outside view. However, privacy is one of the two concerns in this project to protect the character from the public. There are a series of bars placed at the windows and extruded glassed areas. The purpose of adding those bars is to put privacy to the fullest extent and by playing with the angle. At 0-degree, people can see inside the dwelling, but when it turns to 45 degrees, the bars will block the vision from outside.
Dwelling | Without
Nick Lupky
Made for an indie-horror filmmaker residing in South-Osborne, “Foreboding” involves a long, narrow, and dramatic build-up of tension as one dares to explore the dwelling. Elements of film and horror were used to highlight the dwelling’s key-features, such as the “Panoramic” and “Wide-Angle” windows. The existing Winnipeg Transit Customer Service building was repurposed as the site for this project. Thin openings allow for faint apertures of light, while some parts of the walls are pushed in to allow for hiding.
Cveljo Residence
Tiana Matic
The CVELJO RESIDENCE developed for P6 was a personalized dwelling concept designed for my great grandmother, Jelica Cveljo. These works were chosen from my last project to showcase the development of rendering and design communication skills I attained during my ED2 year.
Dwelling | Without
Aynur Omar
How can we bring art to life and make art an occupant of space? How can cohabitation occur with intimate, inanimate beings?
This project’s client is a contemplative surrealist artist. With grids extracted from spatial geometry, a rail of flexible, opaque panels are designed to serve as diffusers of natural light, while creating a hybridity of volumes in the space. The same grids allow for art to be suspended onto the space and therefore, to embody the space. There is play of public and private, and light and shadow. Patterns in the space are up to the artist to decide, perhaps through manipulating the space by the addition of volumes (art) in the space, or the rearrangement of the panels along the dwelling.
Accretion
Myles O’Toole
Accretion is a dwelling designed for Roscuro, a rat from the Tale of Despereaux. The design makes use of passive and parasitic systems, such as exhaust from existing buildings or light from nearby streetlamps. The strong contrast between the light at the top of the dwelling and darkness at the bottom respond to Roscuro’s desire for a small piece of beauty and attraction to light. The second floor of the building extends upward, merging with the third floor and creating a point of focus on Roscuro’s treasures, which he has collected over time. Found materials on site are also collected for use as building materials and assembled considerately to provide Roscuro a comfortable dwelling.
Living Without
Shane Patience
SEE(N) explores a person’s particular living needs in order to achieve a dwelling tailored to improve daily life. Fabian is a 32-year-old videogame developer and he is passionate about his work. However, daily life is hard for Fabian; he has autophobia. This means that Fabian is utterly terrified of being alone. His condition is comprised of two major fears: danger and a lack of companionship. SEE(N) provides a dwelling that meets Fabian’s needs in ways a typical home cannot. Fabian needs to be safe and secure, yet feel as if he can be seen at all times in case of an emergency. This dichotomy – to see, and be seen – is the foundation on which SEE(N) rests. The design reinvents the notion of “a dwelling” by creating a meaningful environment for Fabian, atypical from what the majority of society would consider comfortable. SEE(N) explores transparency, precariousness, and fortification; becoming a catalyst in creating a meaningful relationship with the outside world.
Empyrean
Kaylee Peters
Empyrean defined as relating to the heavens, a dwelling designed around the rising and setting sun and moon, as well as the light they permit. Internally, Empyrean is a dwelling that draws living up into the sky, daily necessities existing in the smaller and narrow spaces of the residence. With an emphasis in natural light, the entrance and kitchen, being the more public spaces of the dwelling, are fully exposed to a slightly angled wall of paneled windows that reach to up the third floor of the dwelling, constantly drawing the eye up to the sky. that reconnects us to the beauty of the pristine celestial spaces unaltered by man. Empyrean frames dwelling to be designed by the sky, focusing on a relationship that reconnects us to the beauty of the pristine celestial spaces unaltered by man.
09 Sendak Rd.
Derelyne Raval
The project focuses on the character Max from “Where the Wild Things Are” in relation to the chosen site, a patch of land in Assiniboine Park.
The house responds to the needs of the characters Max and his mother from the children’s book and movie, Where the Wild Things Are. Max is an imaginative, rambunctious, and misunderstood 8-year-old boy who lives with his mom. In response to the content of his character as well as the nature of his story, a section of land in Assiniboine Park near the riverbank between the English Garden and the Assiniboine River Park Bridge was chosen as the site. The form of the house was inspired by the design of tree houses, taking away the aspect of verticality as a means to modulate space.
Hang House
Angeline Reyes
Animism is the belief that there is a soul embedded in everything; in rivers and in rocks, in languages and in words. For an animist such as Theo, the ideal dwelling encompasses the following things: a simple lifestyle that strays away from the lavishness of modernity. How can dwelling allow one to heal and be at ease? Inspired by the hang, a round steel musical instrument, the dwelling’s design centers around the idea of meditation through music, nature, and physical exercise. Elevated high above the around, the dwelling allows for no neighbors but the surrounding trees and the gush of the wind. Its design allows for interior views of the trees, quite literally separating its dwellers from the view of the modern world. The interior’s design highlights a central meditation room that allows for the refocusing of thoughts and optimization of sound.
Dwelling | Without
Sabba Rezai
For Dwelling/Without, the project commenced with the intention of creating a space that is an extension of Ms. Maja. A woman who evokes independence, empathy and curiosity. Someone who has spent years dedicated to the study and drawing of plants, animals and the collection of anything and everything.
Musical Dwelling
Max Sandred
Musical Dwelling is a project that responds to the film director Guido (from Frederico Fellini’s movie 8 1/2) and the scientist Roberto’s need to find peace from their complex personal and professional lives. The project looks at how music can transport a listener into another world, and explores how architecture could serve a similar function. By looking at architecture as a musical experience, exploring architectural rhythm and dynamics, Musical Dwelling questions what both music and architecture fundamentally are.
Harmony’s Way
Marie Seno
A cleansing pathway of courtyards filled with trees paves the way for the tea master and her guests, as they enter the tearoom wedged into the thick elm canopy. The green path cleanses their mind as they are about to begin the harmonic rituals of a tea ceremony. The tea ceremony embodies the harmony between the guest and the master, the person and their surrounding nature, as well as harmony within themselves. The tree courtyards are filled with the South sun and can offer fresh ventilation through the interiors of the dwelling through its operable doors. The dwelling enhances the rituals and routine of the tea master privately, as well as offer a transformative experience for her guests and the public realm.
The Living Canvas
Ariana Streu
Trissie Parker was born in Yorkshire, England before she decided to move to the heart of The Exchange District located in downtown Winnipeg, Manitoba. Trissie was many things, a wife, a mother, a painter, and an entertainer; all wrapped up in a very eclectic personality. The dwelling was designed to house, support, and aid the family while displaying an inspiring Trissie’s work and personality. The design is strongly influenced by her family and her artistic qualities with a hint of her roots from England. The exterior form and interior furnishings are inspired by her love for painting. The structure portrays the characteristics of a canvas and the easel, while the interior is overflowing with bright colours and crazy patterns. The layout of the dwelling was designed for functionality, entertaining on the main floor, living quarters on the second, and private patio and studio space on the third floor. The landscape and exterior finishing’s are inspired to connect her roots from England with her new roots in Winnipeg. The dwelling was designed specifically for all the things Trissie cherishes the most; her art, family, friends, and a touch of England.
Rear Window
Gen Taylor
This dwelling is designed for Jeff & Lisa from Alfred Hitchcock’s 1954 film, Rear Window. The dwelling is in Winnipeg’s Exchange District, located on is busy and full of local shops, restaurants, and apartment complexes. Jeff is an observant photojournalist, with voyeuristic tendencies. The large windows and wrap-around balcony allow Jeffery the ability to observe the neighbourhood. However, by elevating the building and adding permanent timber screening around the balcony, the interior space can still be private. This allows for Jeff and Lisa to enjoy the privacy of their home, and still observe the view and feel apart of the community below.
Living Without
Katarina Toews
The Trap House was designed to focus on the duality of a trapeze artist and the specific lifestyle parameters that are required when privacy and performance are under the same roof. The goal of the project was to create a dwelling that not only functioned as a resting place or home, but also provided space to have artistic expression through the art of trapeze. The design uses the original three-story brick building as a blank canvas and extrudes and carves the spaces to form to the needs of the client profile. This project centers on several questions from the brief, which include: What determines and functional space? What creates a sense of dwelling? When do we witness meaningful interactions with our environment? This project questions traditional spatial qualities and functions and creates a different understanding of what a dwelling could possibly be. The final design integrates volume and function into three levels, and acts as the trapeze artist’s very own display case and safety net.
Psychosis
Adinna Vergara
The dwelling is erected on the roundabout standing at 4m high and 16m in diameter. It is a dome-like structure that is heavily based on Truman’s daily routine. The east wall faces the river and alludes to what is actually real, contrasted to the constructed reality in the rest of the dwelling. The dwelling is broken down into public and private parts that are taken from Truman’s strict daily routines. The main concept of my character that I want to be translated in my dwelling would have to be the assembly of parts, almost stitched together falling either in reality mode or constructed mode. I’m hoping to frame certain aspects of the dwelling as a reference to his memories.
Snyder Stables
Brenna Waylett
Amberly Snyder is a paraplegic equestrian whose life revolves around her love for her two horses. This project is fully wheelchair accessible with an emphasis on her connection to her horse and designing ways to make it easier for her to care for them.
The site is located within Winnipeg’s city limits, 5 minutes west of Assiniboine forest making it easy for her to access stores but allows for ample room for her and her horses.
The house features 3 main areas; Amberley’s living space, her horses stable and a greenhouse that acts as a useful threshold between the two spaces. This connection creates less traveling distance making it easier for Amberley to care for her horses.
Rick’s House
Ka Long Frank Wong
Rick’s House is a customized dwelling project. The setting is a riverside in Winnipeg where the grandfather and the grandson require a small house in which to start a family life. The region enjoys an abundance of sunshine with a fairly consistent prevailing wind. The design criteria are to fit the needs of the client; to harness the natural elements; to provide a cool house in the summer and a warm house in the winter, which in the Northern Hemisphere requires a south-facing orientation; and to create a feeling of space within the limits of the house.
Dwelling | Without
Michael Wu
St. Joseph’s Retreat
Alexa Yasinski
St. Joseph’s Retreat answers the brief with the careful placement of reflection spaces. Which are woven to allow for meaningful connections and relationships between man, the environment and the spirit. These spaces include thoughtful light exposure and visual distancing. The design strips the societal norm of materialism and ownership exclusively providing the essential. The monastic essentials of prayer, reflection and dedication answers the brief’s question of lost or gain.
St. Joseph’s Retreat is named after the patron saint. As professed by Pope Pius IX, St. Joseph is the patron saint and protector of family and the home. St. Joseph’s Retreat strives to provide a place for Catholic monks to dwell while on retreats or missions within the city of Winnipeg. The facility provides monks with a single-bed bedroom, bathroom, living and cooking space. There are spaces of pause woven for reflection, prayer and meditation as well as teaching spaces to be occupied during monk retreats.
The 3-level building is located above and behind the Nook on Sherbrooke. The central and inner-city location allows for the monks to have access to the surrounding area. Therefore, providing further mission opportunities for the monks. The first level consists of a fountain/pond area that is accessible to the public. This space can be thought of as a gathering place or place of reflection. Historically referencing gathering at the well. The space can also be used for processionals conducted by local churches and the monks themselves.
St. Joseph’s Retreat provides monks a unique experience of peace, serenity, and spirituality while dwelling within an urban and central context.
Gotham Watchtower
Kerui Zhang
A villa sits on top of the skyscraper in Winnipeg. Changing of light and shadow, the multi-personalities of batman all in a thought. The dwelling aims on working with Bruce Wayne’s multi-personalities. The imperfect and perfect personality, the obsessiveness of justice. The loneliness, nobility, sense of justice, all of these are represented as a skyscraper dwelling in terms of the Gotham cultural background. Architecture is not only a dwelling for inhabitants to live in. It more about the continuation of culture from generation to generation. Batman is a old-fashion guy, how to deal with his dwelling, is what we young designer going to do in the future.
1 Christian Norberg-Schulz, The concept of dwelling: On the way to figurative architecture, (New York: Rizzoli, 1984), 13.
2 Heidegger, Martin, “Building, Dwelling, Thinking” in Rethinking Architecture: A reader in cultural theory, ed. Neil Leach, (New York: Routledge, 1997), 96.

