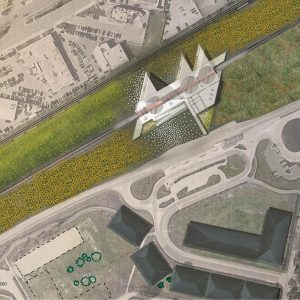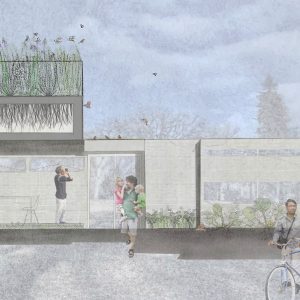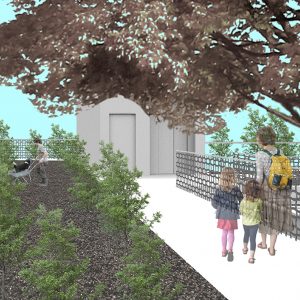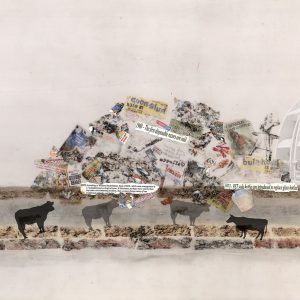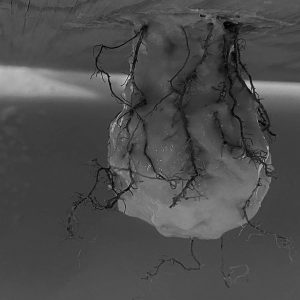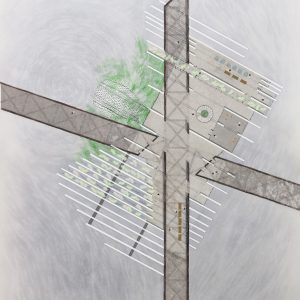
We are pleased to announce YEE-O 2020 – Year End Exhibition – Online edition for this 2019-2020 academic year. This annual event celebrates the hard work and creative achievements of over 500 undergraduate and graduate students from every unit and level in the Faculty of Architecture at the University of Manitoba. Unfortunately, COVID-19 led to the cancellation of this in-person event, but sharing and celebrating student achievements must go on!
Future:Past
Instructor: Liane Veness
The motive of this studio was to focus on the anticipated impacts climate change and advancing technologies will have on our spatial, emotive and social behaviour. Starting with the exploration of the broad subject of “sustainable” design from an architectural perspective that is inventive, propositional and critical rather than reactive.
The studio was positioned within the context of the “longer now”, shifting the discourse of the project from a limited short-term way of thinking to a multi-generational time span; looking at our past(tense) before we can critically imagine the future(tense).
At the end of October, the students travelled to Clearwater, Manitoba to participate in an immersive field study split between two regenerative farms (The Dogs Run and Fresh Root Farms). During this field study, the students were taught first-hand about progressive farming practices such as holistic and regenerative and adaptive land management. Following this invaluable experience, the studio began to focus its direction towards the future of food, as students began to understand first-hand how man’s relationship to “ground” and surrounding native ecologies can act as a counterweight to our advancing technologies.
Grounding
Stacey-Leigh Berrington
“Grounding” incorporates three main elements: the RemGardens, the Nibbling Station and the Marketrain. The RemGardens remediate lands surrounding the Nibbling Station and provide food for the Marketrain. These gardens contain phytoremediators which decompose, gradually making the soil usable for community gardens. The Nibbling Station is where the Marketrain “docks”. It is designed to foster farm-to-table connections and allow people in the surrounding area to experience the foods sold on the Marketrain. The Marketrain emphasizes universal access to fresh local food, while centering around notions of reconnecting to the ground. It recalls the industrial past of the neighborhood while harkening a future of community connections. In a future where convenience and technology surround us, “Grounding” reconciles our connections to nature and subsequently, to each other.
Common Grounds
Teresa Lyons
Providing architecture that is truly integrated with nature, Common Grounds seeks to re-educate the public on the importance of food security and food agency. Scaling up the dinner table, the project seeks to engage pedestrians, allowing an experience in which natural and built thresholds are blended.
The project integrates nature into the building form through outdoor corridors, transparencies, and passive cooling, lighting, and drainage. This allows nature to push into the architecture and claim space, fostering ecosystems of built forms, human engagement and nature.
Additionally, this architecture has facilitated a re-design of the current governmental system, dissolving thresholds historically implemented to intimidate and segregate. COMMON GROUNDS spatially supported this philosophy, encouraging interdependence between government, people, nature and building.
[re]Connect
Stephen Meijer
Located on an abandoned rail bridge in Winnipeg, the Bergen Cut-off Bridge, [re]CONNECT seeks to bridge the gap between humankind and nature.
Guests to experience the growth of a tree, beginning as a seed falling from the parent tree and growing to full height. At the same time, guests are encouraged to interact with the nature that exists throughout the structure, ultimately fostering a life-long relationship with the greater site around the building. The building is dominated by open-air circulation corridors, using copper screens in lieu of walls to allow for nature to flow through the spaces. Soil beds dominate the floorplans of these spaces, allowing for the growth of many saplings to be redistributed to nearby Kildonan Park.
Garbage Exchange
Bailey Taylor
In looking at the waste and garbage of our city, the Garbage Exchange building seeks to act as a permanent addition to the Brady Landfill site, and plays a key role in the reimagined garbage system of the city. This building will not only allow the city’s garbage to be reused and repurposed but will act as a constant reminder of our consumption and waste with materials and processes of the system being displayed through out the building.
The program of the building is composed of a series of classrooms, lab workspaces, and markets, integrating not only an education of garbage materials but also giving them a new value.
Precipitate
Hannah Thiessen
Forced into a period of uncertainty, we now face the reality of how fragile our life supporting systems truly are. We have built up infrastructure that should support and connect. Under false identities, these concrete giants live within disjointed + vulnerable community ecosystems. May we utilize this exploitive infrastructure to support the systems that once worked harmoniously. The project explores the interconnected processes of fermentation, defined as the agitation of the prescribed fate of natural processes to both extend and disrupt their state as a catalyst for an architectural proposition.
The program combines above grade cabbage gardens and food distribution centre with subterranean cold storage vaults, fermentation dispensation rooms and social distance “bunkers”, served to protect and propagate our future access to sustainable food (and culture)
Slow Factory
Micaela Stokes
Residing on the disused Bergen cut-off bridge between Kildonan park and North Kildonan, the algae textile factory works with the goal of supporting a slower future. Based on a series of wall and floor ‘joists’, the building tightens and releases interior space to follow the natural and forced speeds of the river and production processes. With aims of manual and instinctive fabrication, the methods of the factory are intended to allow for the full digestion and visibility of production processes to create a better connection between material, maker, user, and nature.
Also part of Future:Past: Matthew Evans, Nixon Garcia, Dylan Moll, Benjamin Mujuni

