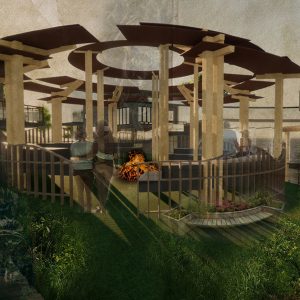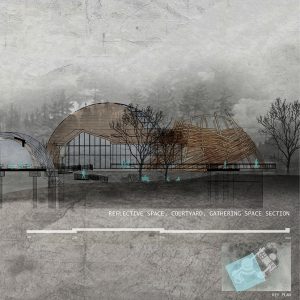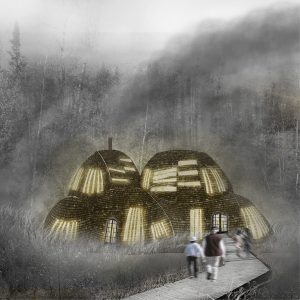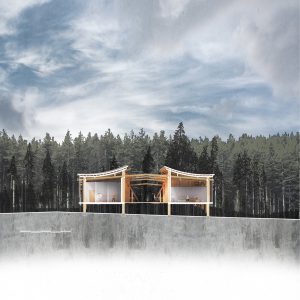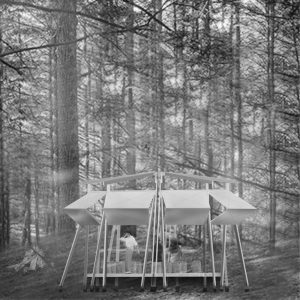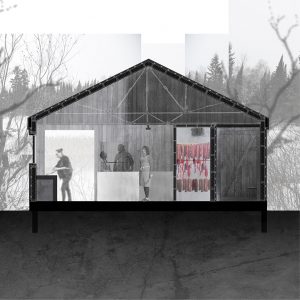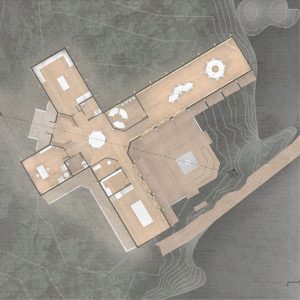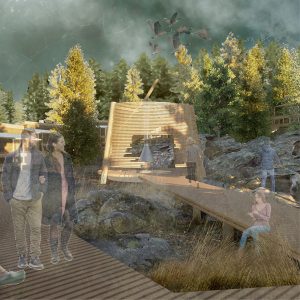
We are pleased to announce YEE-O 2020 – Year End Exhibition – Online edition for this 2019-2020 academic year. This annual event celebrates the hard work and creative achievements of over 500 undergraduate and graduate students from every unit and level in the Faculty of Architecture at the University of Manitoba. Unfortunately, COVID-19 led to the cancellation of this in-person event, but sharing and celebrating student achievements must go on!
The Gift is in the Making
Instructors: Shawn Bailey & Shawn Sinclair
“All that we are is story. From the moment we are born to the time we continue on our spirit journey; we are involved in the creation of the story of our time here. It is what we arrive with. It is all we leave behind. We are not the things we accumulate. We are not the things we deem important. We are story. All of us. What comes to matter then is the creation of the best possible story we can while we’re here; you, me, us, together. When we can do that and we take the time to share those stories with each other, we get bigger inside, we see each other, we recognize our kinship – we change the world, one story at a time…” Richard Wagames: One Story, One Song
We worked together with Iskatewizaagegan (Shoal Lake 39), an Indigenous community located approximately 150 Kilometers east of Winnipeg and Richard Peron’s & Ryan Coates ED4 Landscape Studio. We collaborated with the community to design a culturally based recreational park to help improve the community’s long-term financial stability and cultural awareness among visitors and community members.
Through a series of readings and conversations with Elders, knowledge-keepers and community members we did our best to understand culture, historical context and the land as it relates to architecture. The ambition was to develop a place that celebrates the land and shares culture within the context of the Canadian Shield.
Peter Zumthor says that meaningful architecture becomes part of the essence of its place, while at the same time it speaks to the world as a hole – or becomes part of the story. Rather than focusing on “contemporary trends and sophisticated visions” our studio will develop an architecture understanding through a process rooted in history – “changing the world, one story at a time”.
Bibi Welcome Center
Danna Ambrosio
Within the community of Iskatewizaagegan Independent First Nation #39, the culture reveals a strong and honest connection not only with the land, but with the water. Through site visits, our individual research, and our experiences with the community, the history, and the traditions of the Anishinaabe people of Shoal Lake #39 drove the program and development of the project. The Nibi Welcome Center functions mainly as the information hub visitors arriving and leaving the site and it features a water interpretive center, land and water-based rental centers, a gas station, a store, a gathering circle, and the marina. The architectural proposal provides the community a space that encourages the balance between sustainability and economic gain driven by their strong culture.
Maawandoon Cultural Centre
Johanna Rae Besiata
This project comes about through the collaboration with the Shoal Lake 39 Community, Iskatewizaagegan Independent First Nation #29, and understanding the people, the land, and the culture of the very site they live on. The program of the Maawandoon Cultural Centre is heavily based upon the roots of Anishinaabe culture, and how one learns within the culture. Learning will take place as experiences – learning through observing, listening, and then eventually, participating. In Ojibwe, maawadoon translates to “brings them together”. This name is significant due the physical act of bringing together portions of wood, inspirations of Black Ash Basket Weaving, that are integrated within the design of the centre and because the building’s purpose is to gather the community and other locals in order to learn more about the First Nations culture – bringing them together not only physically, but also spiritually, and mentally.
Minwaajemo
Romilie Calotes
Minwaajemo is a collaborative gathering and feasting space located in the shore of Shoal Lake 39A-Iskatewizaagegan Indigenous community in Western Ontario, Canada. The project focuses on the natural resources, intimate community engagement and connection to the richness of indigenous knowledge through traditional narratives. It is part of a larger eco-tourist scheme working to improve community engagement; this proposal aims to bridge the knowledge gap between indigenous and non-indigenous elders and youths by creating a space where wondrous stories can be dreamed. The structure is designed with low technology construction of bent wood and hempcrete, therefore can be made with the aid of community members to inspire knowledge growing and opportunity for sharing traditions of wood bending and story telling. The project aims to stay true to its region by using readily sourced materials such as willow, cedar, and hemp while simultaneously providing critical community engagement through the various completion of the project.
This project explores the subject of sustainable building as it relates to indigenous approaches and concerns. Preliminary site exploration exposed the latent complexity of “lightly touching the land”, but through modelling and drawing revealed the capacity of the human hand to bring back traditional practices. The resulting experience engages the human touch in various levels, from the harvest, to construction and finally inhabitation enriching the space with light, smell and warmth of good company.
Nibi Studio
Danielle Desjarlais
In January 2020, the students began working with the Indigenous community Iskatewizaagegan (Shoal Lake 39) to develop a collaborative process for design and program for a recreational park. This project looks to improve the community’s financial stability and to strengthen cultural awareness within the community and for visitors. Elders, knowledge-keepers, youth, and community members were a part of the process of understanding the site to develop architecture that celebrates Indigenous culture. This building seeks to reveal the knowledge and stories behind the birch bark canoe. It is a space for taking the necessary time to harvest, build, learn, and share stories related to the water, earth’s materials, and the birch bark canoe.
Paakita’waywikamikoon
Caitlin Ferris
In English, the Anishinabe word Paakita’waywikamikoon translates to fishing place. This project seeks to establish a meaningful relationship to land through the traditional indigenous practices surrounding fishing. Located on a small Island in Shoal Lake, three main structures compose a land-based out camp for the Iskateiwizaagegan community, where indigenous youth can learn and experience traditional ways of life. With a focus on the ‘small moments’ that exist between architecture and land, the project seeks to “unlearn the act of hurrying” as Robin Wall Kimmerer proclaims in Braiding Sweetgrass. This site is designed as a catalyst in the Iskateiwizaagegan community, providing roots for further land based developments that can truly benefit the lives of indigenous youth.Richard Wagamese says it best in One Story, One Song, stating:“We better start with the issues concerning our youth because this is the generation we will eventually hand the future to. We need our youth strong. We need them here.”
Nitamaage Place
Hanna Hendrickson-Rebizant
This project aims to shed light on the current situation us humans find ourselves in with food and meat consumption and the lack of awareness regarding the topic. Additionally, this project hopes to lessen the fear of blood and death, as it is a natural and unavoidable part of life. Through lighting and openings, the buildings on site strategically allow what is revealed and what is hidden from the exterior. To show respect to the surrounding landscape, the buildings are meant to blend in with their surroundings which consist mostly of tangled dogwood. Furthermore, this project aims to provide spaces where community members from Iskatewizaagegan, Shoal Lake 39, can share an experience together, or teach loved ones the indigenous way of processing animals, cooking, smoking and curing meats or harvesting and drying herbs. Showcased is the meat processing and skinning building, one of the three buildings on site.
The Aki Gikinoo’amaagoowin Centre
Ashley Polet
The Aki Gikinoo’amaagoowin Centre, meaning land-based education centre in Ojibwe, is located along the eastern-side of the Iskatewizaagegan community of Shoal Lake, Ontario. The architecture is divided into four different programming wings. Students would start their day in the north-east indoor classroom learning about the daily activities. They would then use the north-west tool room to learn about what they will bring with them for the day. Later in the day, students can come back to the Aki Gikinoo’amaagowin centre to cook and share meals together and eat in the central dining space. They may also share stories on the outdoor deck space organized around a central fire. The space to the south-west is the office space for administrative purposes.
Noojimo Indigenous Healing Facility Centre
Jae Rivera
The iskatewizaagegan 39 First Nation can be found within Ontario’s Shoal Lake region as it sets to bring in tourism into their community all while respecting their own traditional culture. It is found that there is an overlying issue within smaller communities that are struggling with violence and mental health in which these communities do not have the resources to aid effected individuals.
Noojimo is an Annisinabe word that translates to “s/he heals, recovering from an illness”. The facility attempts to create a place of healing through a balance of both indigenous methods and western medicine all while respecting the spirit of the site. The architecture engages the landscape in many ways through formally constraining itself to existing conditions all while facilitating conversation.
Also part of The Gift is in the Making: Caelan Chornoboy, Nicholas Krahn, Rylan Lucyk

