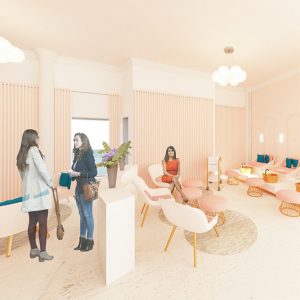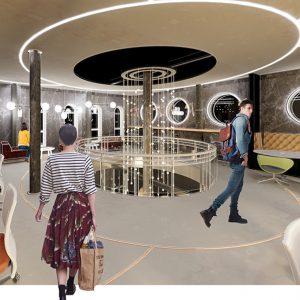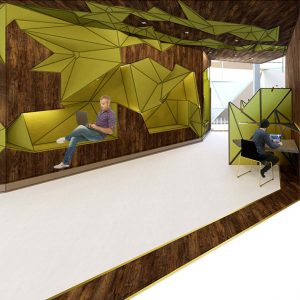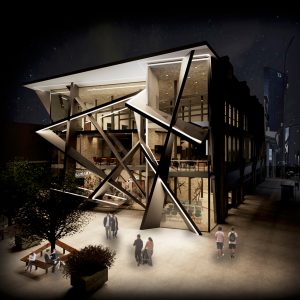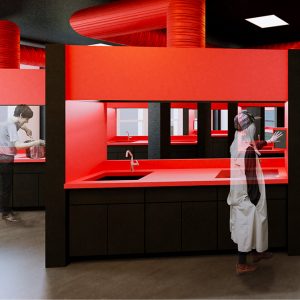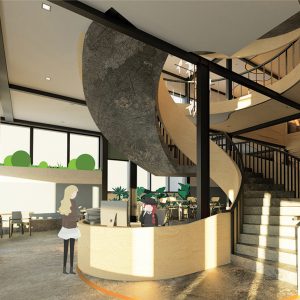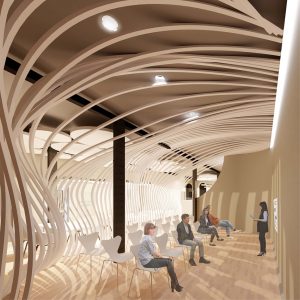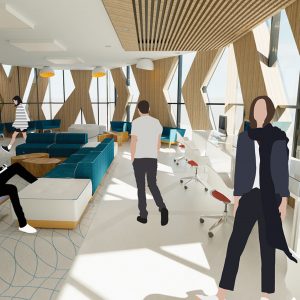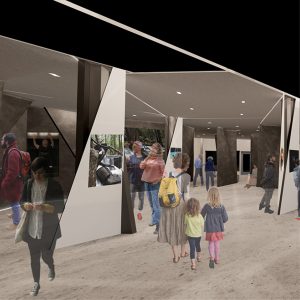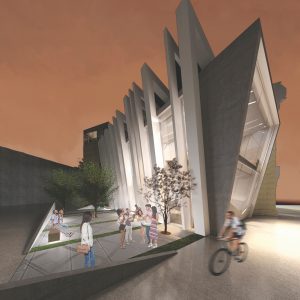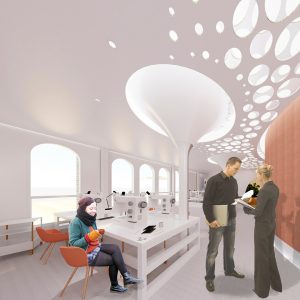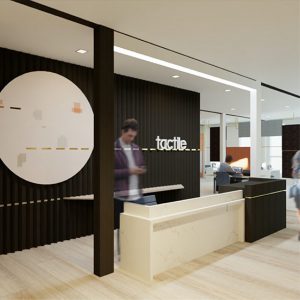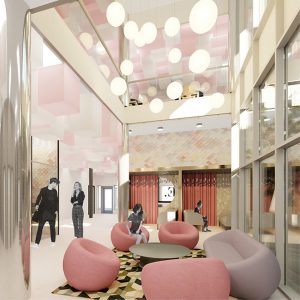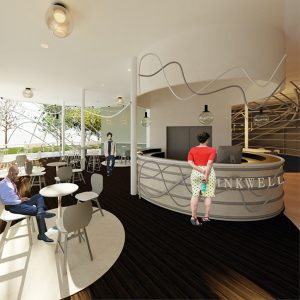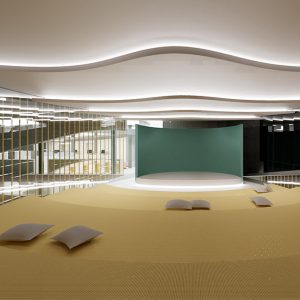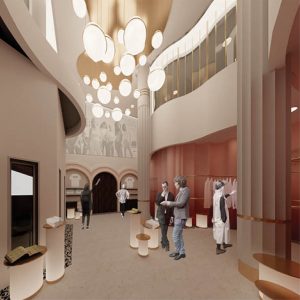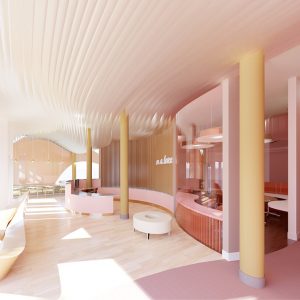
We are pleased to announce YEE-O 2020 – Year End Exhibition – Online edition for this 2019-2020 academic year. This annual event celebrates the hard work and creative achievements of over 500 undergraduate and graduate students from every unit and level in the Faculty of Architecture at the University of Manitoba. Unfortunately, COVID-19 led to the cancellation of this in-person event, but sharing and celebrating student achievements must go on!
Studio Co-Works
Instructors: Kelli Johnson & Nicolette Layne
Introduction:
Co-working has provided a third way of working, a place between the traditional, formalized work place with its community-like environment and an isolated work place based at home for the independent freelancer. Co-working can be summed up as working individually in a shared environment.
The popularity of co-working spaces is directly related to the shifting attitudes towards work. The demand for flexibility, interactivity and mobility have become the driving forces in the new office environment. Co-working spaces are influencing the design of corporate offices. In an attempt to advocate creativity, innovation and sharing, many corporate offices are integrating co-working-modelled spaces into their offices for their employees to use and also some intentionally programmed co-working spaces for others to occupy.
Intent:
The development of a new co-working office space will aim to foster social change through strengthening connections within the community and applying ecological principles to built environments. Students were expected to develop, through the Design Studio, strategies for new interiors for a co-working space at McDonald Block 226 Main Street, Winnipeg for a creative group defined by each individual’s site analysis. Each student was free to define their own focus membership for their co-working environment.
Beaute Marikit
Lea Aballa
Beaute Marikit is a coworking space for beauticians and estheticians. This shop is open for freelancers, amateurs, students, or anyone interested working in the field. The purpose of this space is to create a collaborative working environment where teaching and learning from their peers is advocated. This is to enhance their skill to be able to provide the best customer service to their clients. The use of the space is divided into two parts. The main level is for public/loud space where the reception, hair styling, manicure/pedicure is located. Whereas the second floor has private rooms for treatment services and a co-working/lounge and a multipurpose space for private affairs.
Nocturnal
Guen Basilio
Located at heart of Downtown Winnipeg, Nocturnal provides a work and collaboration space for content creators and creative night owls where imagination and freedom are highly encouraged. Inspired by the moon and its wondrous and ever-changing qualities, the space will have a moody and elegant atmosphere which is manifested using dark colours, soft and hard materials such as velvet and marble. With the core value of promoting the night scene in the area, a double volume circular skylight will be featured at the centre of the lounge and open offices to encourage collaboration and provide view of the infinite stars at night.
Nomad Coworking Studio
Taylor Bishop
The Nomad coworking studio at 226 Main street, provides a space for the travel industry to thrive in downtown Winnipeg. This space provides both private and collaborative coworking spaces for professionals in the travel/leisure industry. Dramatic architectural features guide you through the space leading into a double volume event space. The first floor coworking space is an open space with Bar seating and work tables to encourage collaborative work; also provided is private telephone booths, with detailing mirroring the event space. Moving into the second floor a more intimate, private space for coworking is provided. The second floor also features a lounge area with simple furniture to contrast the dramatic architectural features.
Unveiling the Nostalgia
Shane Cuenca
226 Main will be a co-working space for creative individuals in the film industry that aims to encourage users to unveil the nostalgia and reflect on the character of the past; the building, the site, and the reflection of the individual. Users will embark on the layering of the past and the narrative to reflect on their growth as an individual in the film industry with the intent of facilitating collaborations, new connections, and exchange of ideas to help one another reach their full potential.
Lot 19
Tyler Davies
Lot 19 is a unique coworking space that seeks to promote the interplay of the culinary and beverage creation communities. The coworking spaces are available both as a fully equipped commercial grade kitchen on the ground floor, and as a collection of smaller kitchenettes on the second floor to allow for creation at all scales. An expansion to the south wall of the original building allows for ample extra space and plays host to a moody, high end tap room highlighted by a massive, sculptural, 2-storey chandelier.
The finishes within Lot 19 are an exercise in extremes, with glossy black and white detailing the public spaces and dashes of bright red indicating the locations for the coworkers in the space. The open 2-storey volume within the expansion also provides a glimpse up from the tap room into the coworking spaces, allowing patrons to get a glimpse of the action behind the scenes.
CRESCENDO
David Gut
CRESCENDO is a co-working space located at 226 Main Street, Winnipeg, MB. The space is broadly targeted towards the sound design industry, allowing individuals from various branches in the world of sound to network and presents a unique opportunity for cross-disciplinary integration. These sound designers include (but are not limited to) musicians, composers, performers, recording artists, producers/talent scouts, audio engineers, Foley artists, music-educators, and can also include other fine artists in need of sound design for projects.
To accommodate these individuals, the space comes equipped with ample storage for instruments and equipment for members, individual and group work spaces, private offices, meeting rooms, soundproofed collaborative sound spaces, rehearsal rooms, dedicated recording rooms, as well as lounges and kitchenettes for member convenience. Additionally, the main floor is a public cafe/bar & event space, providing a space for performance, socializing, as well as inviting the public in to increase revenue and publicity for the project.
Synergy
Deveney Jarrow
Synergy:“the interaction or cooperation of two or more organizations, substances, or other agents to produce a combined effect greater than the sum of their separate effects.”
Located at 226 Main St., in downtown Winnipeg, this project aims to bring together creative minds in order to create the opportunity for collaboration. The space features areas for desk work, a maker’s space as well as a multi-purpose space for presentations, events or exhibitions. The project explores the unpredictability of a curve and the beauty that unpredictability can ensue. The space is designed to provide users multiple opportunities for unique collaboration.
Ink
Bilal Khan
Located at heart of Downtown Winnipeg, Nocturnal provides a work and collaboration space for content creators and creative night owls where imagination and freedom are highly encouraged. Inspired by the moon and its wondrous and ever-changing qualities, the space will have a moody and elegant atmosphere which is manifested using dark colours, soft and hard materials such as velvet and marble. With the core value of promoting the night scene in the area, a double volume circular skylight will be featured at the centre of the lounge and open offices to encourage collaboration and provide view of the infinite stars at night.
Luminate
Eric Kyle
Luminate: to supply or brighten with light; to enlighten spiritually or intellectually
Luminate is a coworking space for photographers and anyone involved in the photography business, who have all kinds of infrastructural requirements. Without light, there is no photography, and so lighting elements throughout the space emphasize the importance of light in the industry.
The site at 226 Main is divided into three floors: the third floor is dedicated to producing the work, the second floor is dedicated to processing and editing the products, and the public main level is dedicated to presenting the finished product. This arrangement allows for a steady stream of work to be produced and sold or showcased, all without needing multiple facilities.
Unison
Josh Lingal
Unison is a co-working music hub located in 226 Main Street. Derived from the musical term of the same name, it is used to describe a section of a song where individual parts come together to play the same pitch and rhythm. Similarly, Unison in Main Street seeksto bring individuals from the music industry, including music producers, artists, musicians, songwriters, and various others, and encourages them to collaborate and interact.
The facility will include spaces and technologies catered to individuals in the music industry, and will allow for various events to take place. Integrated within the program is a recording studio that will allow for local artists to produce their own music and a collaborative co-working space that emphasizes connection and community. Unison, in its entirety, seeks to inspire, stimulate, and produce.
Apricity
Tiffany Maybituin
YEARNING FOR HOPE
Paige Skavinsky is a furniture maker who creates unique furniture made primarily from scrap and recycled materials. She embraces the traditional arts and crafts by hand making the objects she sells because she believes the power of making harnesses creativity. Paige was homeless before and since she mostly search for found objects in disposal areas that inspire her to create. Her work was discovered by Haiku Takamashi who is a marketing manager who is also now her business partner. Her success in the industry has allowed her to create a coworking space for people who sell handcrafted items such as clothing, furnitures, ceramics etc. In addition, the facility has a program dedicated to homeless individuals, making scarves for them and also encouraging them to participate in some free programs that the space offers. Due to mass production Paige considers handcrafting meaningful in how it tells the stories of the makers. She also belongs to the Craftivism movement which uses art as a gentle protest.
Ensemble
Barbara M’Pinda-Cimanga
Ensemble is a co-working space located at 266 Main in Downtown Winnipeg, MB. The co-working space target users are individuals who are involved with fashion marketing. Such as bloggers, journalists, magazine editors, photographers and influencers. These are individuals who can work from anywhere, so having a variety of spaces for them to work in was ideal. The design concept of the ceiling comes from a window. Influencers and bloggers project only small part of their lives on the internet. Giving their audience a window that frames how they want to be portrayed. By extruding the sections of the window and illuminating it from behind was how the focal point of the project was designed.
Tactile
Tristan Merke
Tactile with be a co-working environment for textile design professionals. The space will include amenities such as specialty sewing equipment, a photography studio, and drafting surfaces. For those not in the textile design field but looking to be a part of a creative atmosphere, hot desks, private conference rooms, and general work spaces will be available. tactile will also have a kitchen/lounge area on the second floor and a lounge on the third for the comfort and convenience of users.
The inspiration for this space will be the stitching, patching, and layering of textiles as well as Winnipeg’s mid-century influences. The space will be defined by walnut slats that run floor to ceiling, draped fabrics, and circular panelling. All of which are intended to create an environment that is both practical and a source of inspiration for its users.
Inkwell
Sydney Shreiber
226 Main will house Inkwell Publishing and be a coworking space for writers, publishers and editors on the first and second levels of the historic McDonald Block. Inkwell . will use a mix of light and dark tones with pops of colour in its furniture/fitments to accent the space while maintaining a light, fresh and clean look. A mix of soft and hard furniture will be placed throughout the space dependent on the activities taking place to create the most comfortable and effective working environment. Throughout the space, fluid pipe-like structures will ebb in and out and encapsulate rooms to help highlight and connect areas of interest, creating a cohesive design language.
行 FLOW STUDIO
Jihuan Sun
行 Xing means line, row, going through, passing by, floating and flowing. It expresses the interactions that takes place in this space. Music/ musicians meet, intersect, exchange and even merge here. The inspirations and the melody spirally rising around the center, without any limitation. The place will provide opportunities for musicians to share feelings and ideas, to immerse themselves in their own world without being disturbed, and to be inspired and protected within the community.
Marca: Coworking Office
Rebecca von Stackelberg
Marca is a marketing concept for a company created in the form of a name, symbol or design that is easily identifiable as belonging to said company’s ethos. The proposed co-working space is designed for brand creators and like-minded users. The design concept of Marca is to mimic and evolve the existing High Victorian Italianate Style in a modern way as well as incorporating the corrugation similar to cardboard as a plane feature. The colours chosen directly relate to the historic styles, the forms were modeled and experimented using cardboard as a material.
Co.a.lesce
Zhao Key Yeo
Located at 226 main, CO.A.LESCE is a coworking space designed exclusively for content creators and fashion bloggers. The concept is to enhance the connections among people in different field with the idea of how curved lines are formed, which is by connecting one point to another.

