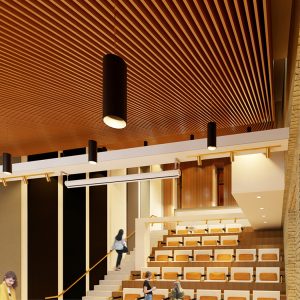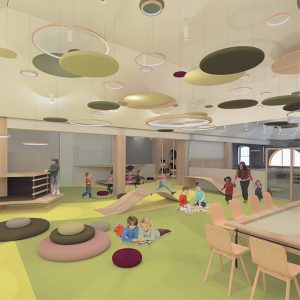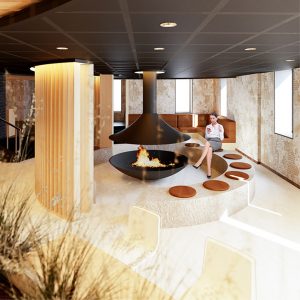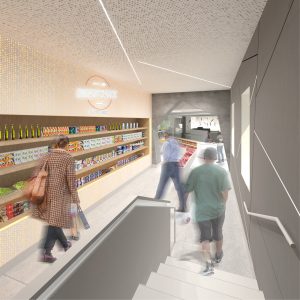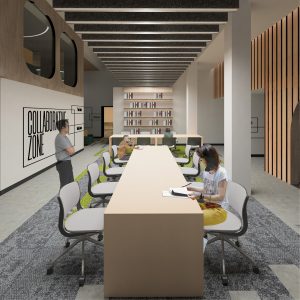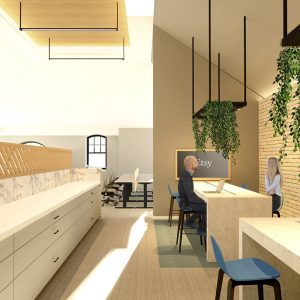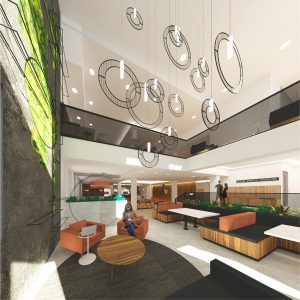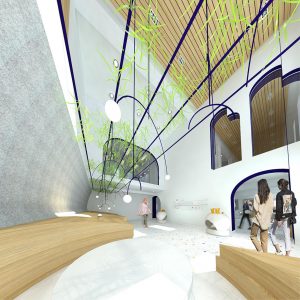
We are pleased to announce YEE-O 2020 – Year End Exhibition – Online edition for this 2019-2020 academic year. This annual event celebrates the hard work and creative achievements of over 500 undergraduate and graduate students from every unit and level in the Faculty of Architecture at the University of Manitoba. Unfortunately, COVID-19 led to the cancellation of this in-person event, but sharing and celebrating student achievements must go on!
Flawed Work
Instructor: Andrea Sosa Fontaine
The studio explored current and emerging practices within Workplace Design, with a particular focus on Coworking Spaces. The major project of the term was to design a Coworking space located in the Masonic Temple, a Heritage designated building in downtown Winnipeg.
Based on the concept of Kintsugi, students dissected current trends in Workplace theory and practice, both revealing and celebrating the flaws that exist in Office Interiors. Students considered how the design of Interior Space could be predictive of the future of Workplace. Looking for new ideas and emerging concepts, much of the studio focused on exploring non-traditional or alternative resources, such as social media, television and fashion design.
The studio included a research paper, where students each identified one flaw or trend in workplace theory that needed further consideration. Students then proceeded into a project that focused on hand making where they created a [Concept of Work] object that responded to their understanding of the future of Workplace. Finally, through a combination of trace paper space, planning and VR headset design critiques, the studio culminated in the design and detailing of a 15,000 Sq. Ft. Interior Workplace.
NeueWork
Courtney Allary
Studies have shown that privacy is a critical aspect of office culture that has gone missing since the popularization of the open office, counter-intuitively leading to a decrease in collaboration and social activity. NeueWork is a coworking studio that offers both public and private work environments organized by the extroverted, ambiverted and introverted social preferences of its clients, bottom to top. Taking inspiration from the private history of the building, the local community atmosphere and the results of workplace research, the space embodies the dichotomies of work and play and public and private through planning, programme and function. NeueWork offers a public cocktail lounge and auditorium, a member’s work lounge, and various types of private office-style workspaces.
EA Co-Working Winnipeg
Paula Combate
EA Co-Working Winnipeg is a co-working space designed to cater to the needs of the business model of EA Games company employees. EA Coworking is specifically designed for rising and starting game developers, virtual artists and technologists.
The concept of the space is Creative Routine: Deconstructing the existing, to reconstruct it anew. To reside within the walls of the historic interior parameters of the Masonic Temple in downtown Winnipeg, the Coworking space acts as an activating agent, reflecting the signs of the time. Specifically showing the emergence of the millennial generation in the workspace; where technology is seamlessly integrated in workspaces, and digital interactions are primary elements of daily public lives.
The Inc.
Maria Dyson
Located at 335 Donald Street in the historic Masonic Temple, The Inc. is a co-working office that provides the amenities to support “equity in the workplace, in entrepreneurship and in the home.” The third floor of The Inc is a dedicated childminding service for members’ children, focused on encouraging learning through play. A variety of workstations, from social to individual work, are provided on the second floor with a sophisticated material palette to separate work from play. The main floor is open to the public with a design emphasis on the power of food to foster communication and relationships while offering a suitable place for casual work to happen outside the home.
Heritage Co-working Hotel
Marlena Jankowski
Heritage is a proposal for a co-working hotel for the millennial business traveller, located in Winnipeg, Canada. The project proposes the adaptive reuse of the Masonic Temple building located at 335 Donald Street in the heart of Winnipeg, Manitoba. The proposal seeks to revitalize a former Winnipeg landmark which has been abandoned for approximately 10 years. Inspired by the experience of memory before, during, and following a trip, each floor aims to achieve a memorable experience for each guest inspired by the prairie landscape and history of Winnipeg. Local materials such as Tyndall stone, copper, salvaged elm, bison leather, and charred cedar were used to connect the space to its home in Manitoba. Hearths can be found throughout the plan as a way of encouraging warmth and connection and also as an escape from Winnipeg’s notably harsh winters. Features that encourage interaction such as dining and central lounge spaces around fires seek to create memorable experiences for guests while also easing potential homesickness.
Kitchen Sync KoWORKS
Kyle Kartzmark
Located at 335 Donald Street in Winnipeg, Kitchen Sync is a licensed commercial shared kitchen, event space and coworking office for creative food entrepreneurs, culinary students, business owners, nutritionists, food critics, event planners and those alike. The coworking office aims to become an integral part of Winnipeg’s plant-based food innovation scene by offering amenities and atmospheres that create an inclusive, collaborative environment where users can get access to the tools and support they need to succeed in their business venture. The design merges the layered, multisensory, and texture rich, qualities of food with the clean and slick characteristics of an innovation lab. The linearity and fragmentation is borne from the constant state of flux, organized chaos, and movement the culinary industry is imbued with. Kitchen Sync Koworking envisions food as the global language, a primary commodity and an expression of cultural existence with no boundaries and unites all people, industries and countries.
Big and Tiny Coworking
Charles Padilla
Big and Tiny is a unique coworking space for families that caters the community’s entire way of living: social, educational, professional and wellness. The company’s mission is to help families find work-life balance by providing education, work, and community through interactive spaces for the entire family as well as provide a safe space for kids to cultivate their creativity, explore with autonomy and build relationships. The design of the space addresses the idea of “play working” by incorporating play zones both for children and adults. Each floor focuses on a function that mixes community, coworking, and child-minding amenities. The goal is to allow people to be the best version of themselves by redefining the way we live, work, play and learn.
Etsy Co-Working
Roslyn Patterson
Inspired by the brand’s ideology, Etsy Co-working provides local makers a place to grow their business. This facility allows businesses to host meetings, create and market products, and interact with clients. The main floor is dedicated to a retail and coffee shop allowing the public to engage with products in a physical setting beyond the online platform. The second and third floors provide a variety of office settings giving users the option to work individually or collaboratively in focus rooms, lounge spaces, and workstations.
The overall design and aesthetic coalesce handmade qualities with technology, mirroring the brand. A combination of wood, brick, patterned carpets, and integrated media screens mimicking picture frames, creates a working environment that evokes the experience of online shopping from home.
Design Quarter Coworking
Ashley Vinsky
Design Quarter Coworking is a member-based organization aimed at supporting a connected community of design- conscious businesses within our city’s creative and innovative centre. The space will act as an incubator, assist emerging, local companies to grow beyond their online presence and establish a physical location to consistently connect with their clients, encourage business to business networking and collaboration, supporting many crossover relationships within the community.
The concept of connections was translated into the design by encouraging movement throughout the space. Vertical movement was established by dedicating each floor to a specific work mode. As you ascend, the space progresses from public, social, active areas to private, focused work settings.
LOCALE by Third + Bird
Katie Wurch
To live is to leave traces. Through traces of the creative process of local making, community connection is built.
LOCALE is a co-working makerspace providing Third + Bird and its vendors space for local making and small business administration. Currently co-owned by two women, Third + Bird requires an office space for their quickly expanding business. Motivated by community connection, the co-working space increases connectivity between client and vendors, like-minded artisans. Memberships for local makers will allow access to studio space for creative processes, workspace, and shared equipment, while pop-ups will also be available for makers to rent and sell their products.
Also part of Flawed Work: Nemuulen Battuvshin, Oren Binnun, Stephanie Champagne, Celeste Main, Kaila Mueller, Jessie Procyshyn, Shola Shitta-Bey

